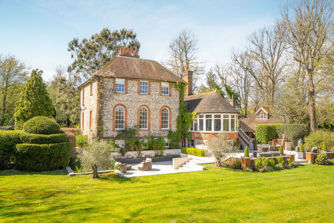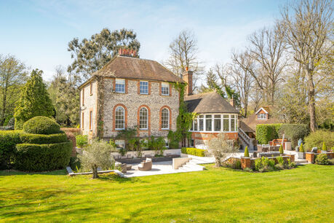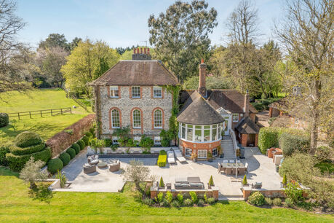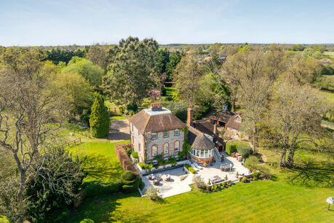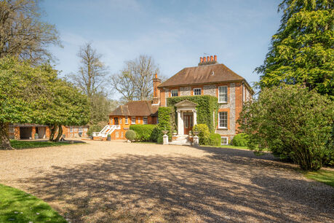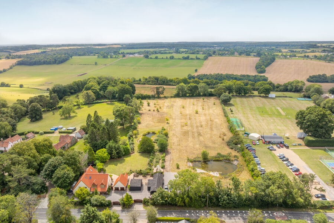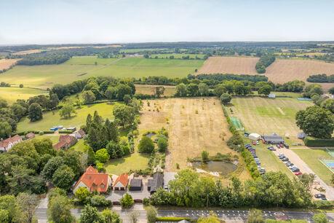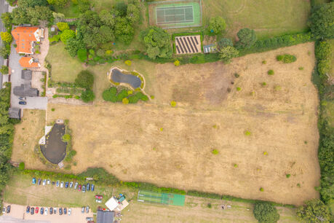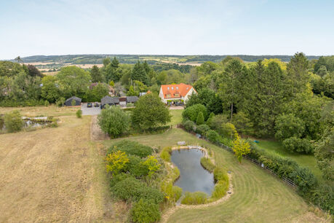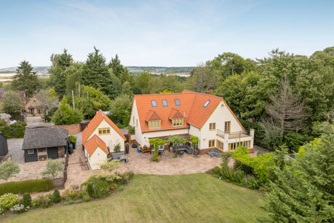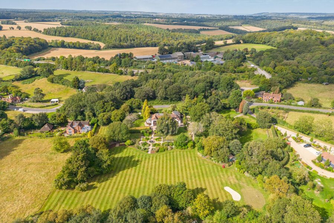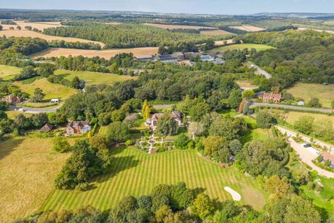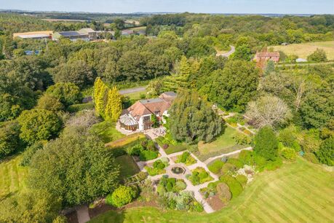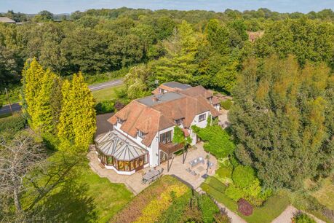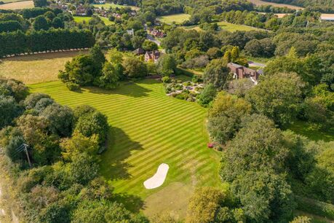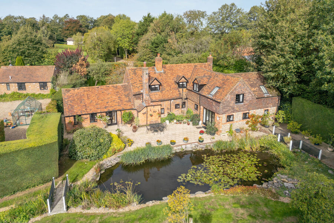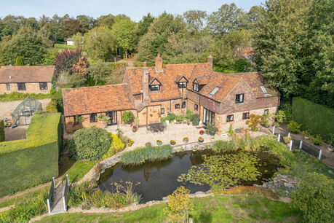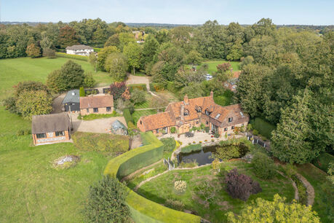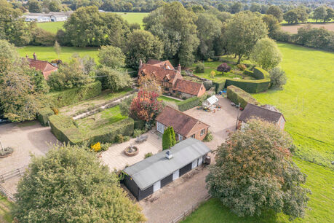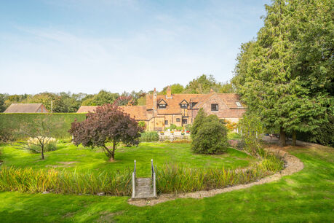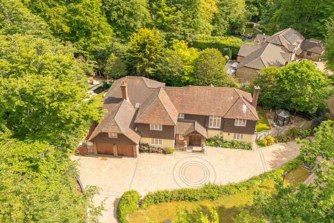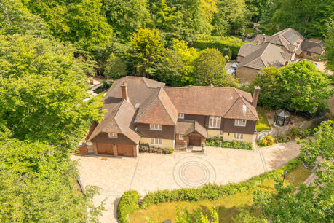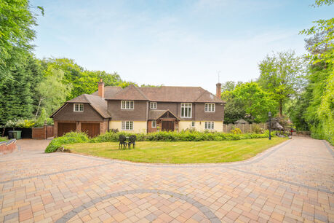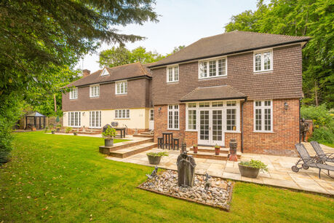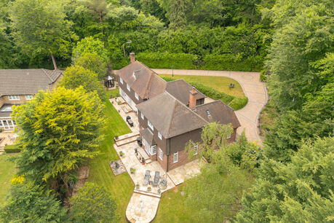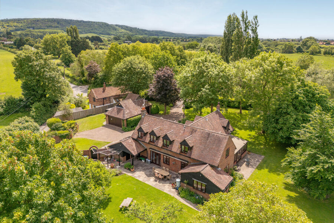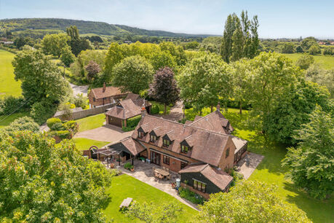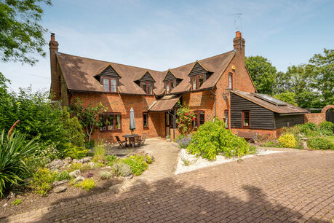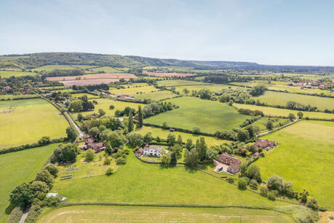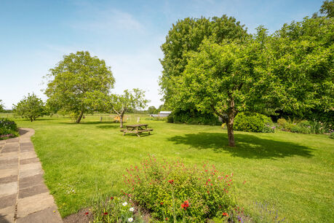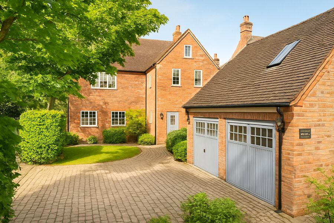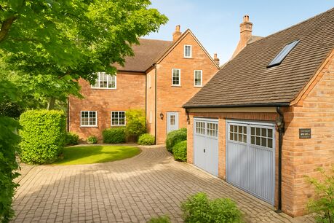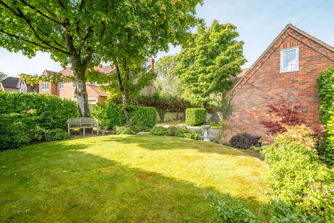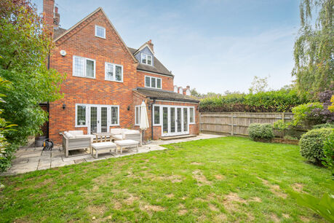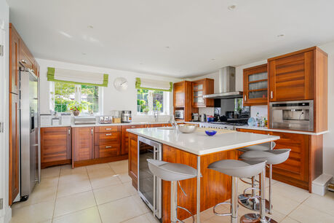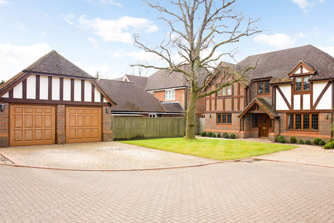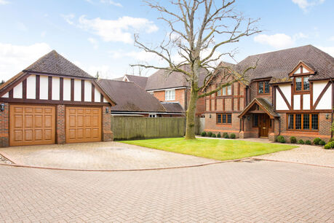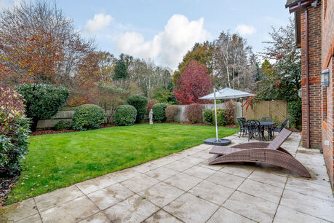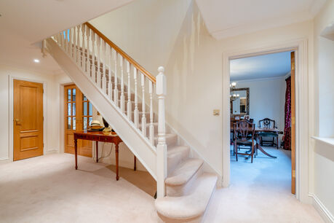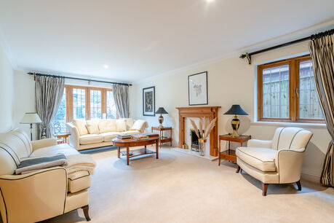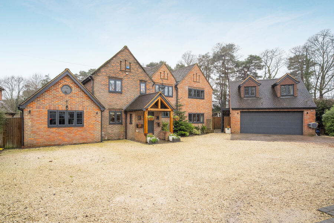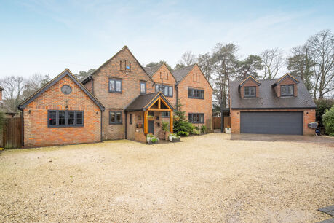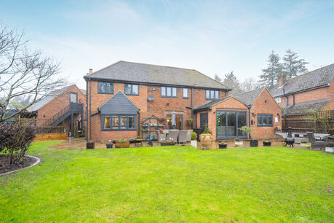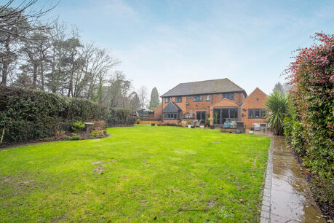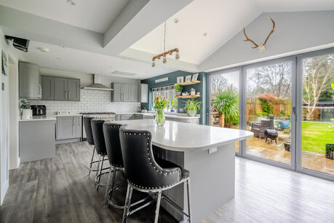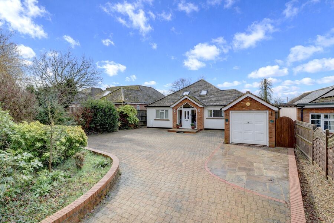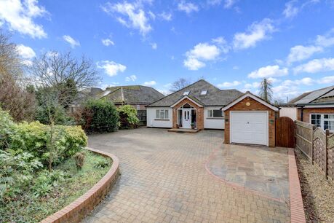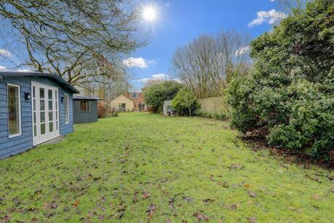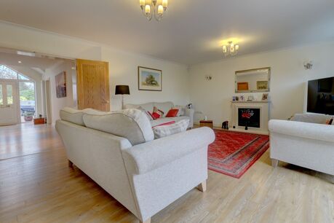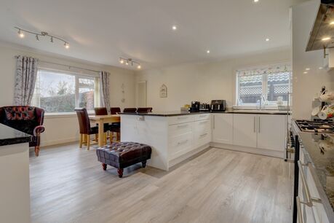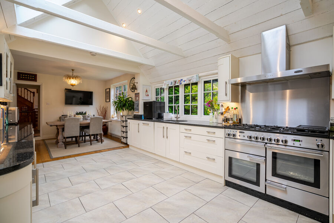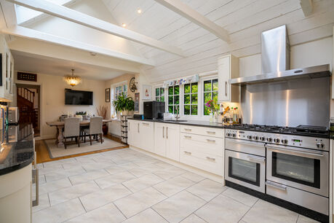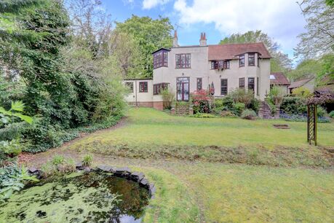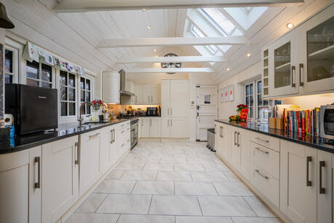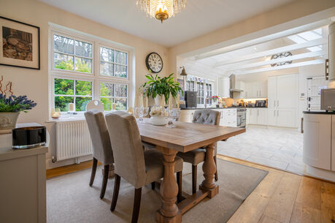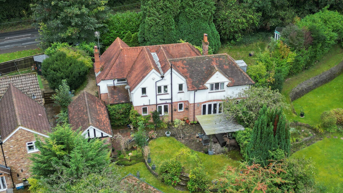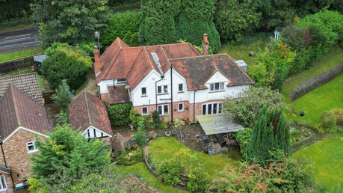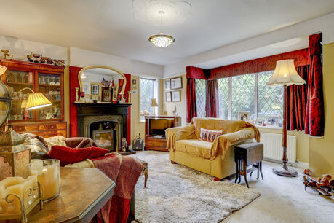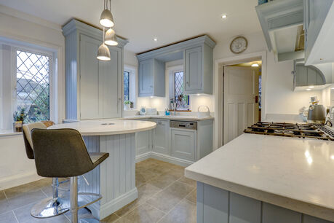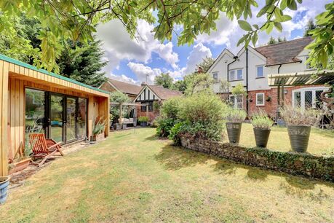- Buy
- Sell
- Rent
- Landlords
Landlord ServicesWhy let with JNP?Landlord services and chargesInvestment servicesCorporate landlord solutionsBuy to let mortgageLandlord Rent ProtectLandlord Property InsuranceGuides for landlordsRenters' Rights ActRenters' Rights Act webinarsFirst time landlord guideLandlord compliance guideThe lettings processBuy to let guideHouses in Multiple OccupationOverseas landlords guideUseful informationLandlord calculatorsLandlord FAQsLandlord glossaryIndustry regulationsTest your knowledgeLandlord responsibilities quizRenters' Rights quiz
- New homes
Property searchNew homes for sale
- Mortgages
- About us
Industry regulationIndustry Regulations & Client Money Protection
- Branches
Buy
Property Search
Find property for saleFind new homes for saleBuying Services
Why buy through JNP?MortgagesHelp to BuyConveyancingProperty surveysHome InsuranceGuides for buyers
First time buyers guideHouse viewing tipsMoving house guideNew homes guidePreventing property fraudUseful information
Budget plannerStamp Duty calculator Buyer calculatorsBuyer FAQsBuying glossaryIndustry regulationsSell
Selling Services
Selling with JNPProfessional property marketingLocal Sold House PricesMortgagesConveyancingProperty surveysGuides for sellers
First time sellers guideThe selling processPreparing your home for saleUseful information
Seller FAQsSelling glossaryRent
Tenant services
Find property to rentWhy rent through JNP?Permitted paymentsContents insuranceProtection insuranceExisting tenants
Report a maintenance issueWhat to do in an emergencyGuides for tenants
First time renting guideTips for viewing a rental propertyMoving into a rental propertyDuring the tenancyMoving out of a rental propertyPreventing rental fraudExisting tenants
What to do in an emergencyMaintenance tipsDamp, mould and condensationUseful information
Budget plannerRenting FAQsRenting glossaryIndustry regulationsLandlords
Landlord Services
Why let with JNP?Landlord services and chargesInvestment servicesCorporate landlord solutionsBuy to let mortgageLandlord Rent ProtectLandlord Property InsuranceGuides for landlords
Renters' Rights ActRenters' Rights Act webinarsFirst time landlord guideLandlord compliance guideThe lettings processBuy to let guideHouses in Multiple OccupationOverseas landlords guideUseful information
Landlord calculatorsLandlord FAQsLandlord glossaryIndustry regulationsTest your knowledge
Landlord responsibilities quizRenters' Rights quizNew homes
Property search
New homes for saleGuides for buyers
Buying a new buildHelp to Buy Useful links for buyers
Budget plannerBuyer calculatorsMortgagesDevelopers
Working with JNPContact usMortgages
About us
About us
About JNPOur historyOur communityOur awardsReviewsJoin our team
Working for JNPCurrent VacanciesKeep in touch
BlogsContact usIndustry regulation
Industry Regulations & Client Money Protection
