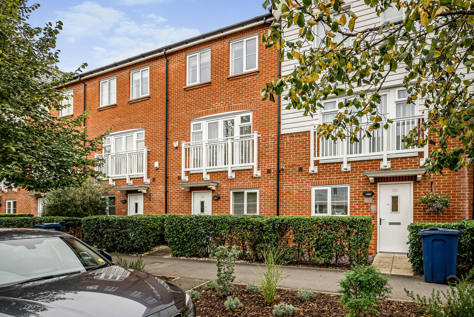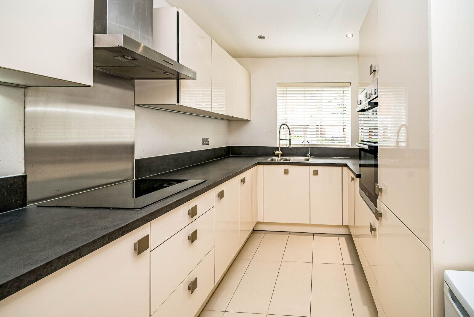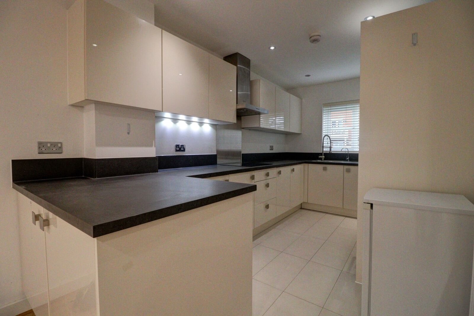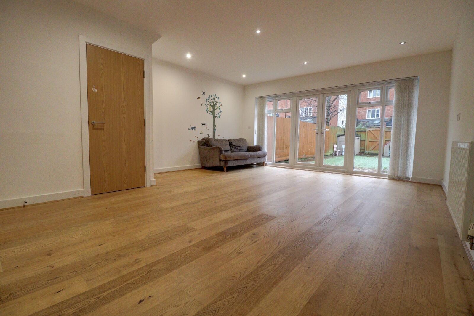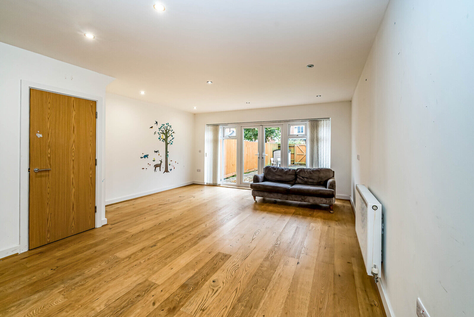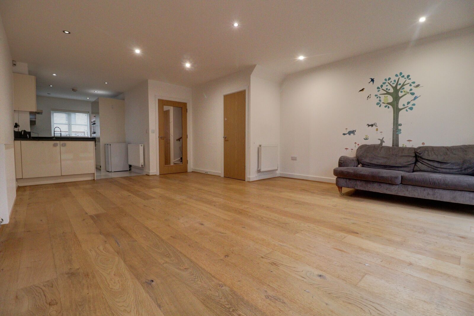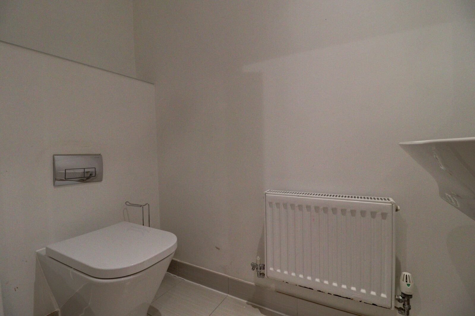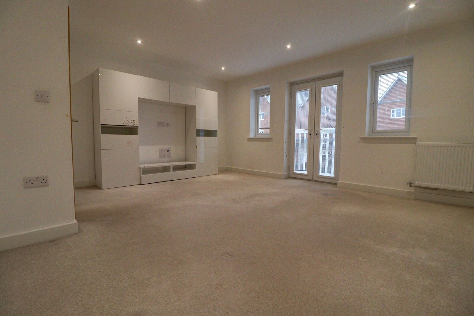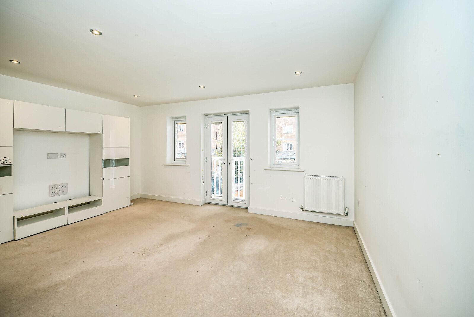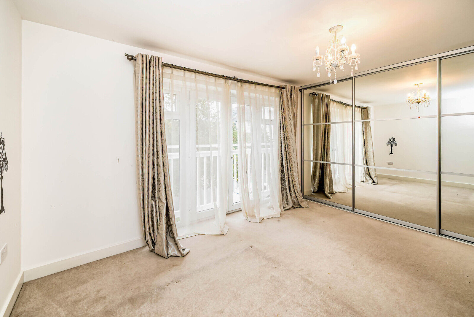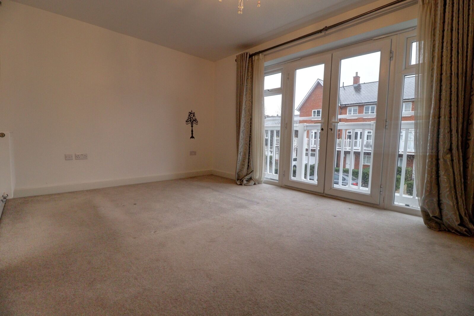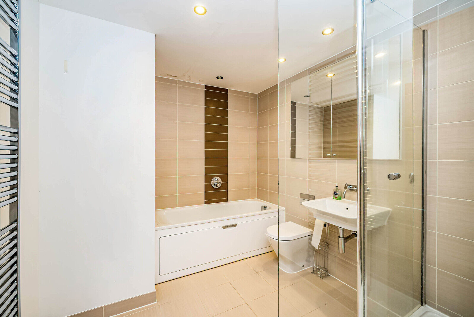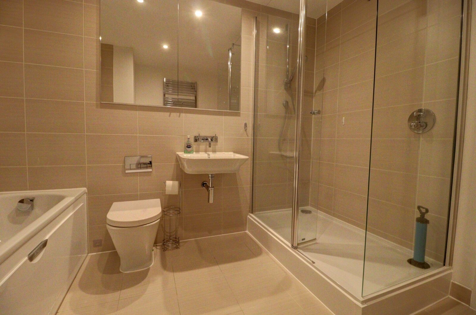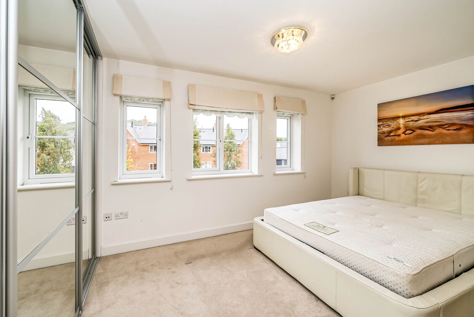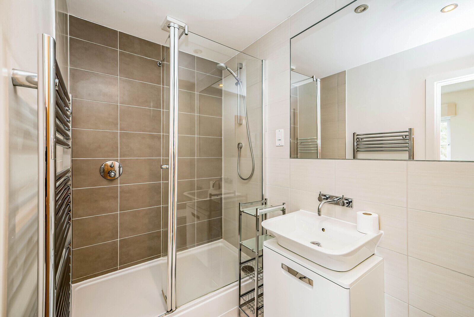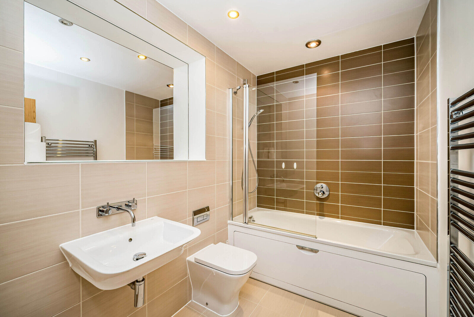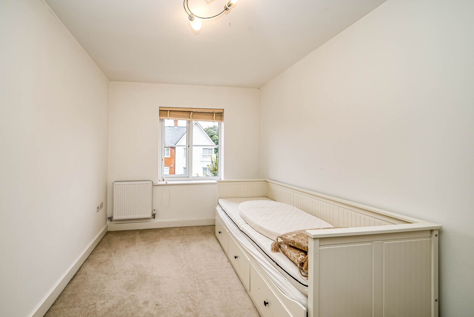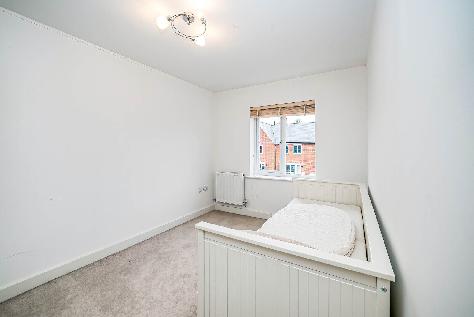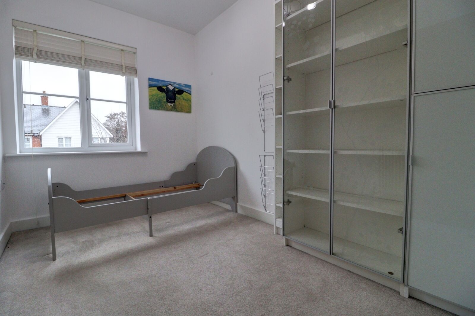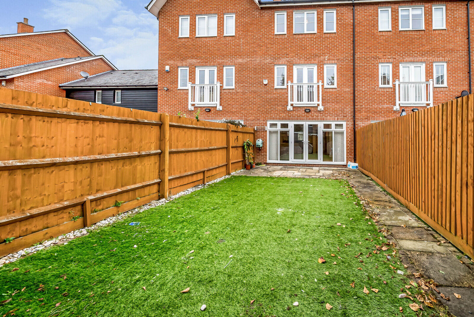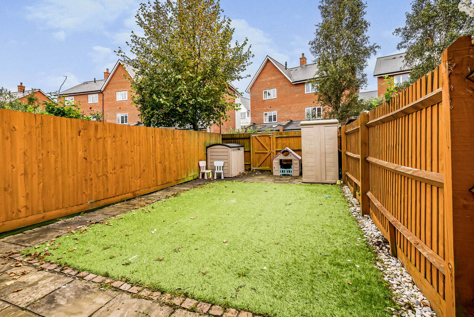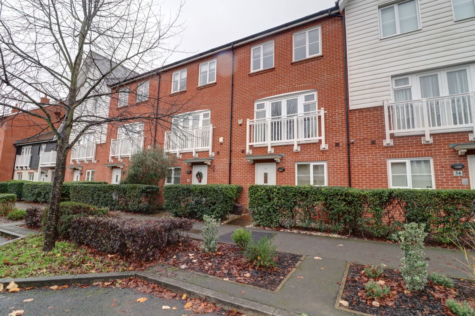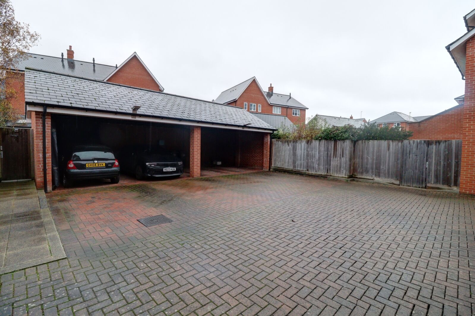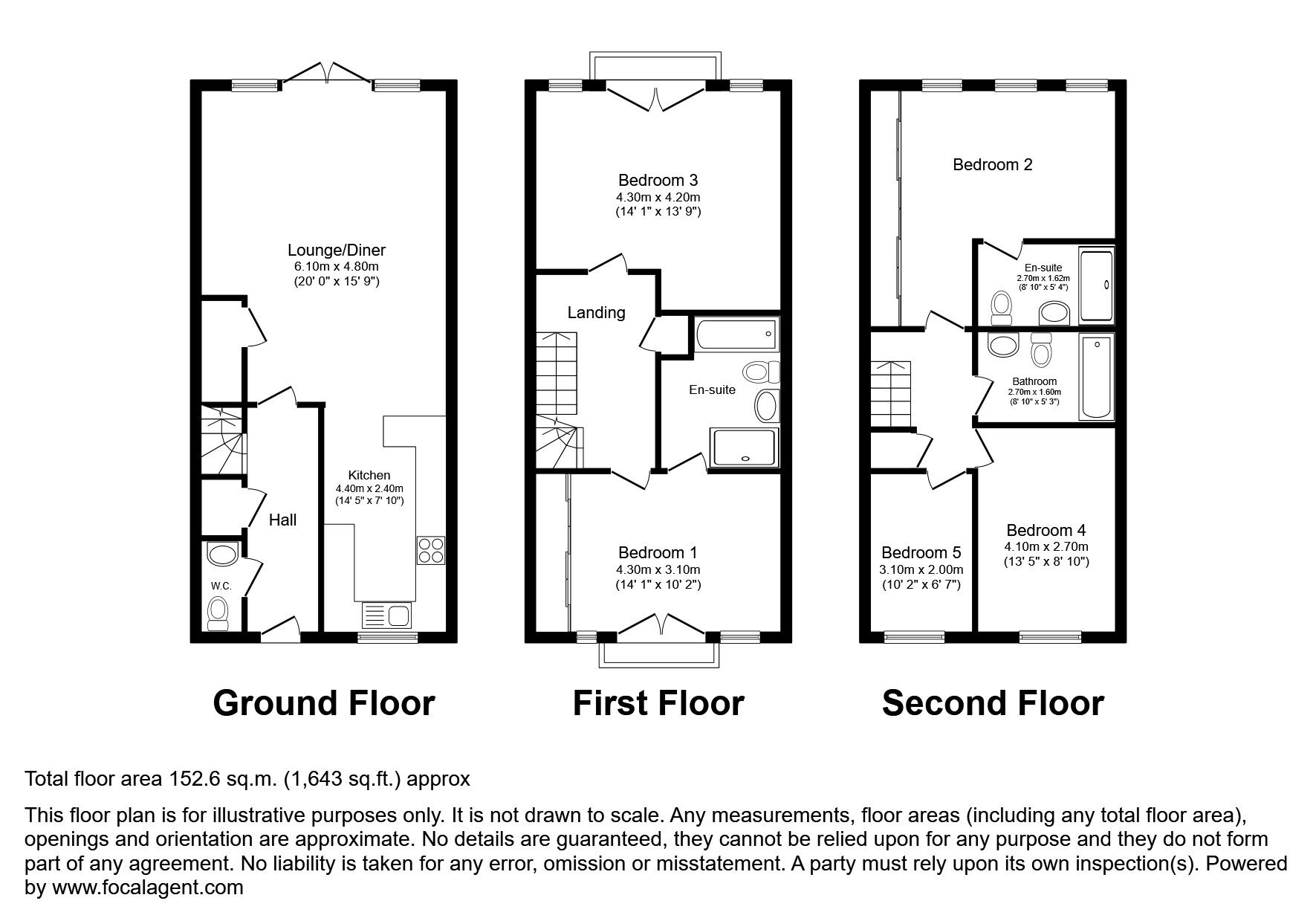£2,500pcm
Deposit £2,884 + £576 holding deposit
Other permitted payments
4 bedroom mid terraced house to rent,
Available now
Chequers Avenue, High Wycombe, HP11
- Four Bedroom Town House
- Prestigious Development
- Gas Central Heating
- Modern Throughout
- Three Bathrooms Plus Cloakroom
- Car Barn
- Easily Managed Garden
- Available Mid-June 2025
Key facts
Description
Floorplan
EPC
Property description
AVAILABLE MID-JUNE | SOUGHT AFTER DEVELOPMENT | TOWNHOUSE
JNP are very proud to launch to the market this modern four bedroom, three bathroom townhouse, in the sought after Wye Dene Development. The property in brief consists of; Entrance, cloakroom, entrance hallway that takes you through to a large reception room with under stairs storage cupboard, which is open plan to a good sized kitchen which has integrated appliances including induction hob, full size Bosch dishwasher and fridge/freezer. Completing the ground floor are patio doors which lead onto the back garden which is low maintenance and fitted with AstroTurf.
On the first floor you will find second reception room with Juliet balcony and fitted units, storage cupboard with water tank & main bedroom which benefits from en-suite bathroom, Juliet balcony and fitted storage cupboards.
On the second floor you will find a second bedroom with another en-suite, family bathroom, bedroom three which is a double and a further fourth single bedroom. The property benefits from two parking spaces via car barn, along with x1 visitors parking permit & gas central heating.
The property is available Mid-June 2025, on a part-furnished basis, but the landlord is flexible on the furnishings.
EPC EER Rating; C
Council Tax Band; E
Deposit; £2884.61, equivalent to 5 weeks rent based on current market rent
Important note to potential renters
We endeavour to make our particulars accurate and reliable, however, they do not constitute or form part of an offer or any contract and none is to be relied upon as statements of representation or fact. The services, systems and appliances listed in this specification have not been tested by us and no guarantee as to their operating ability or efficiency is given. All photographs and measurements have been taken as a guide only and are not precise. Floor plans where included are not to scale and accuracy is not guaranteed. If you require clarification or further information on any points, please contact us, especially if you are travelling some distance to view.
Floorplan
EPC
Energy Efficiency Rating
Very energy efficient - lower running costs
Not energy efficient - higher running costs
Current
80Potential
88CO2 Rating
Very energy efficient - lower running costs
Not energy efficient - higher running costs

