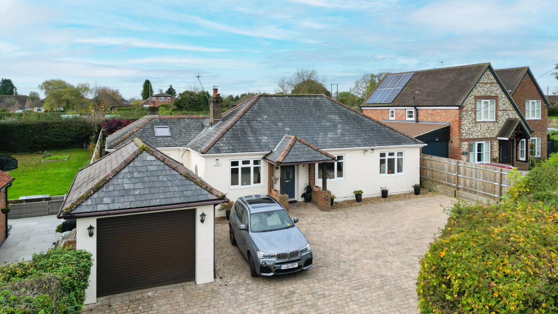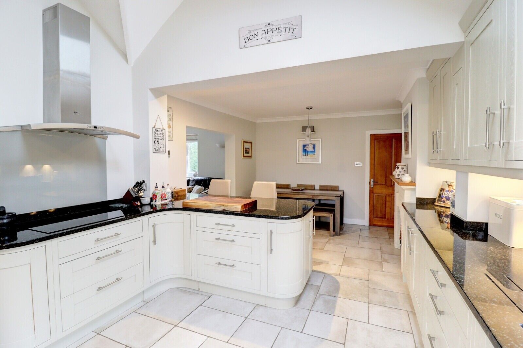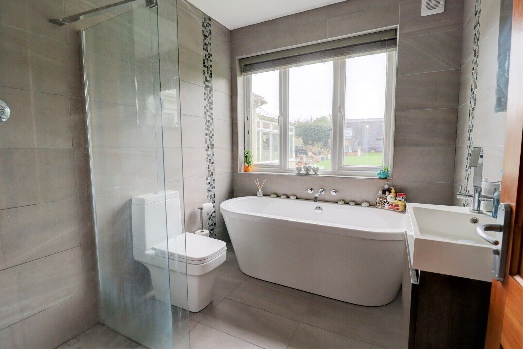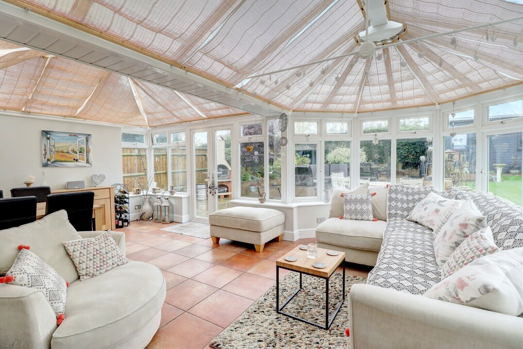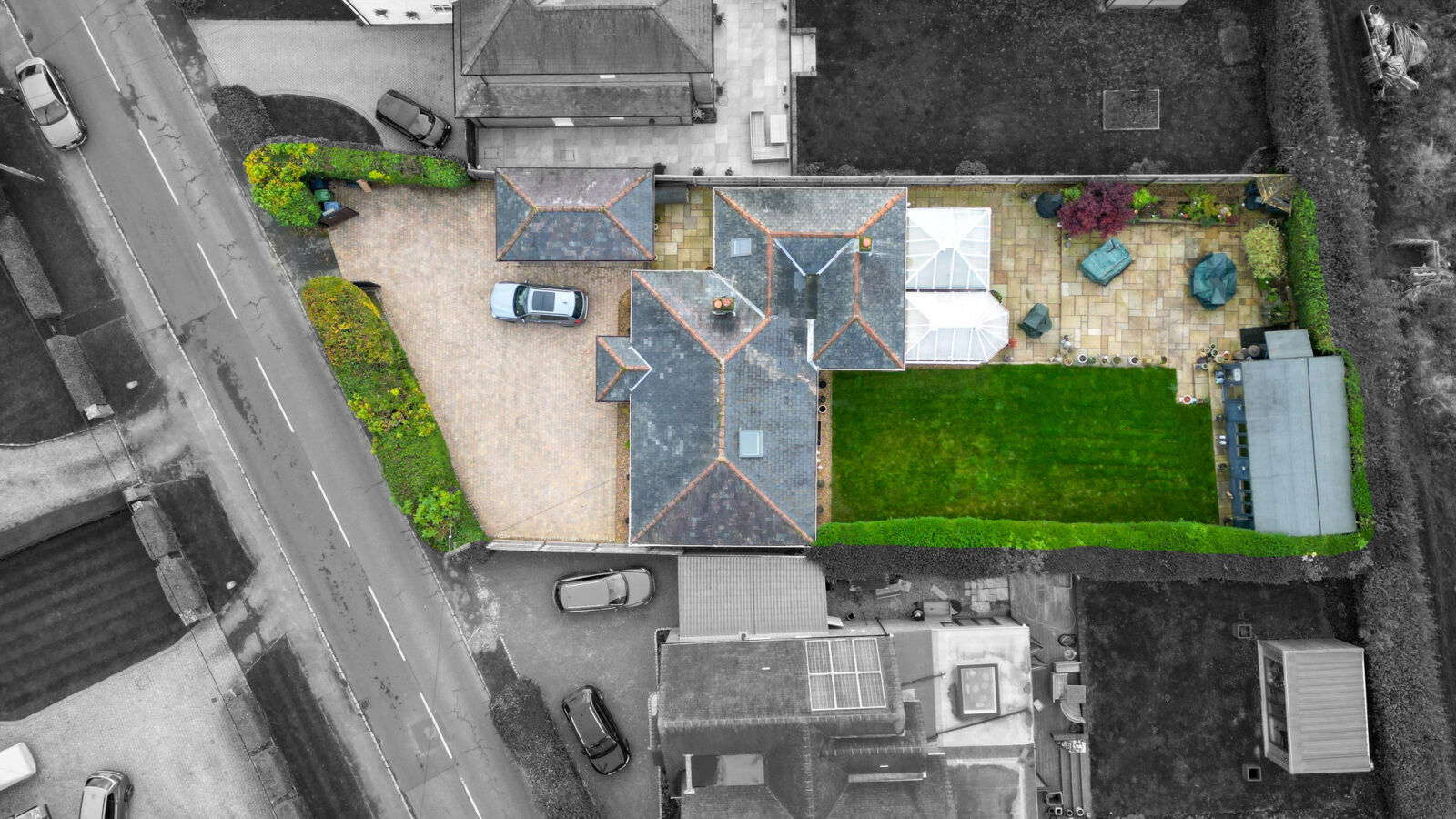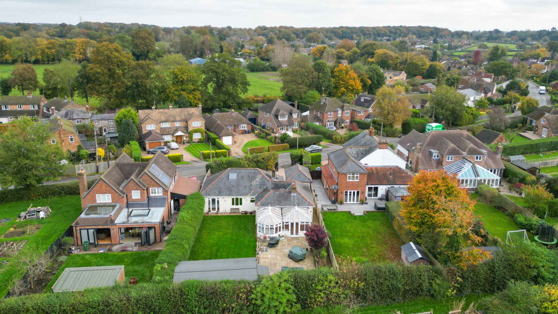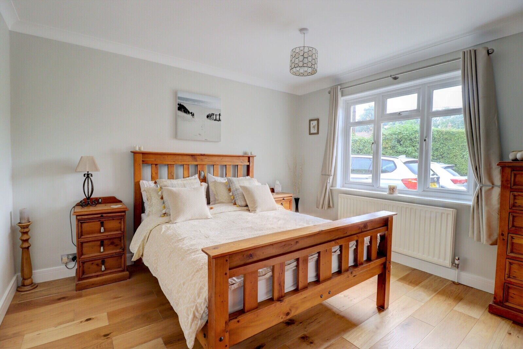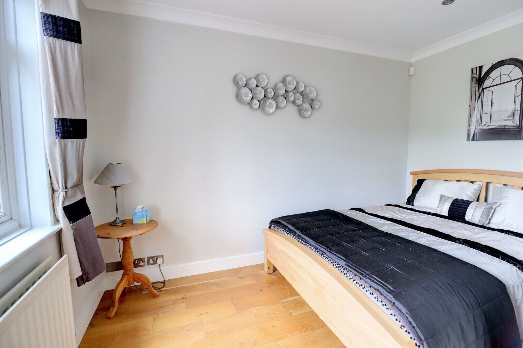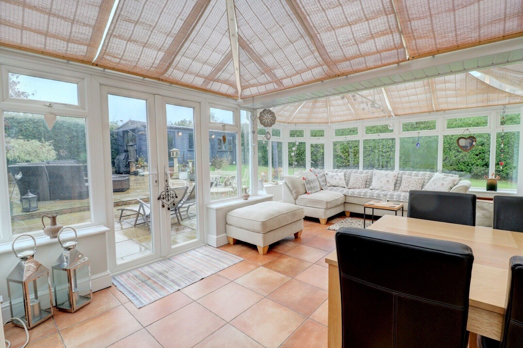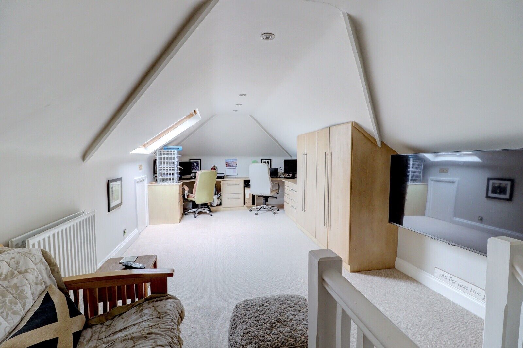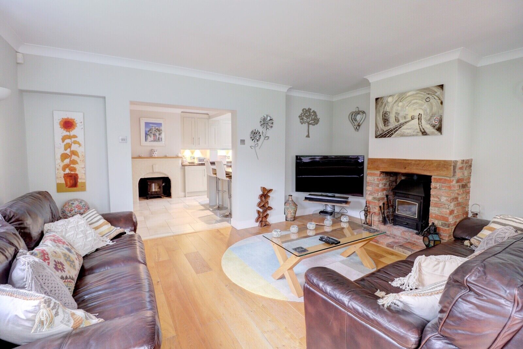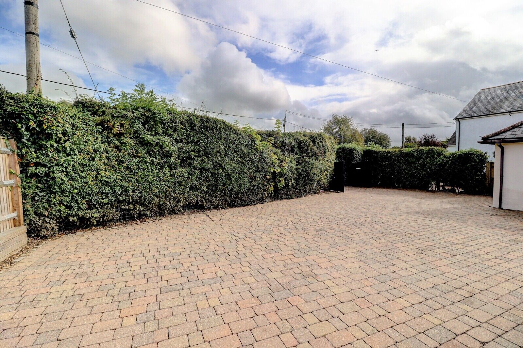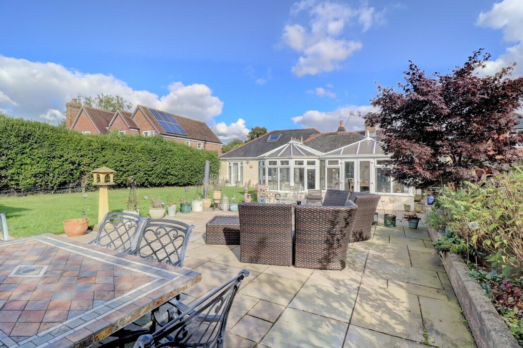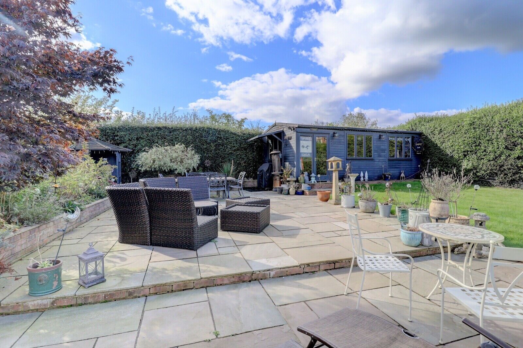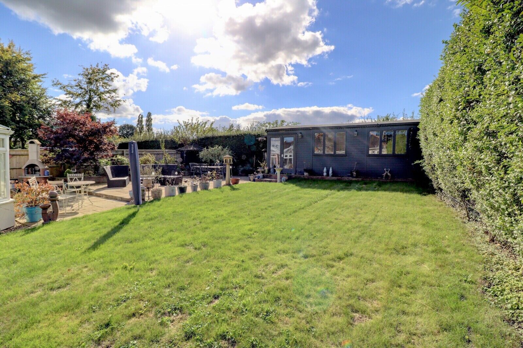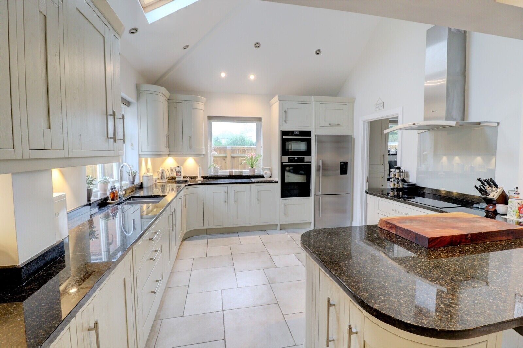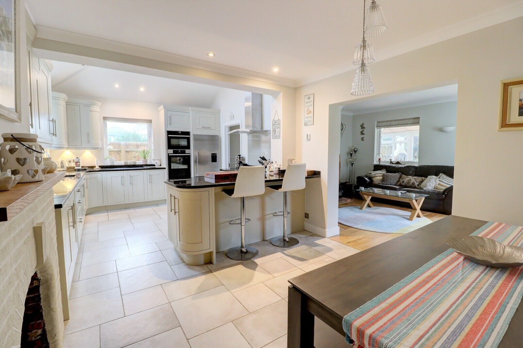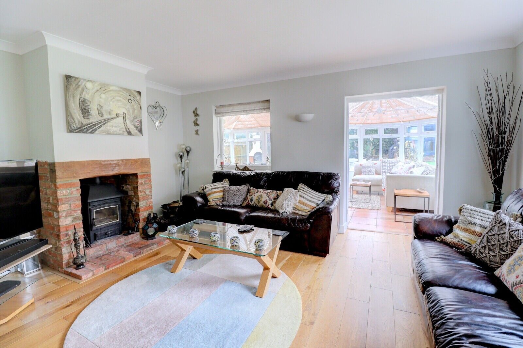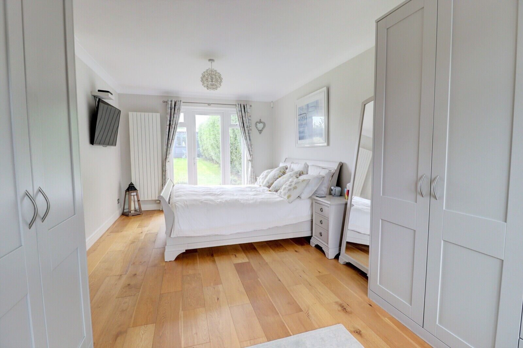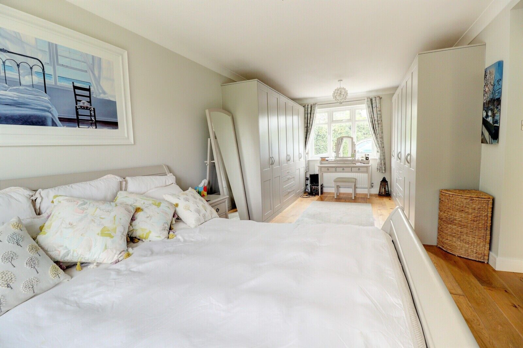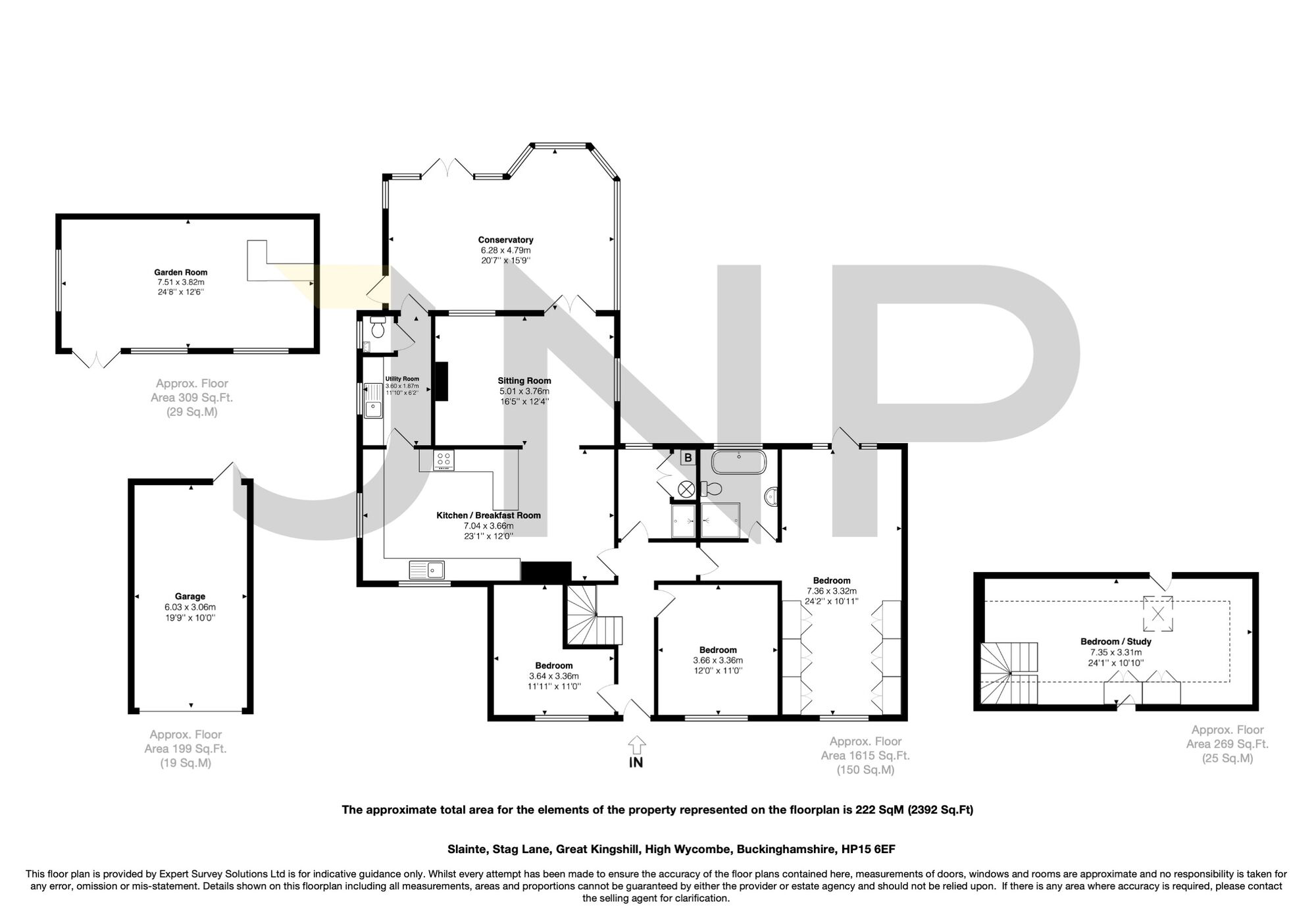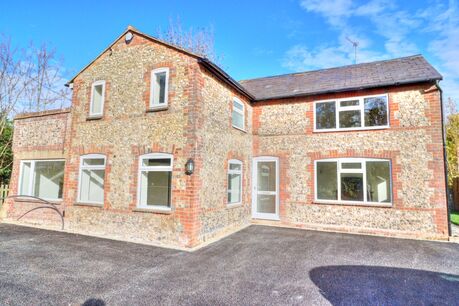£2,750pcm
Deposit £3,173 + £634 holding deposit
Other permitted payments
House to rent,
Available unfurnished now
Stag Lane, High Wycombe, HP15
Key facts
Property description
A splendid, detached home situated in the popular village of Great Kingshill. The four bedroom family home is offering versatile accommodation presented to a high standard throughout.
In brief the accommodation comprises; reception hallway, spacious sitting room with wood burning stove with double doors to the excellent size conservatory currently used as a further living room and dining area overlooking the rear gardens. The kitchen/breakfast room is fitted with bespoke units and fitted appliances with breakfast bar peninsula, part vaulted ceilings leading into the breakfast area with ample space for a large table and also a wood burning stove. Off the kitchen is a large utility area fitted in matching units with a cloakroom in a modern suite.
There are three bedrooms to the ground floor with two doubles overlooking the front aspect and the principle bedroom (previously two rooms) enjoying a dual aspect with door to the rear garden. There is also bespoke fitted wardrobes providing a dressing area and door access to the modern en-suite with walk in shower and standalone bath all fitted in a white suite . Lastly, to the ground floor there is an additional shower room fitted in white suite.
EPC Rating D
Council Tax Band F
Deposit £3,173.07, equivalent to 5 weeks based on market rent
Available from mid-November on an unfurnished basis. Pets considered!
Important note to potential renters
We endeavour to make our particulars accurate and reliable, however, they do not constitute or form part of an offer or any contract and none is to be relied upon as statements of representation or fact. The services, systems and appliances listed in this specification have not been tested by us and no guarantee as to their operating ability or efficiency is given. All photographs and measurements have been taken as a guide only and are not precise. Floor plans where included are not to scale and accuracy is not guaranteed. If you require clarification or further information on any points, please contact us, especially if you are travelling some distance to view.
Floorplan
EPC
Energy Efficiency Rating
Very energy efficient - lower running costs
Not energy efficient - higher running costs
Current
60Potential
74CO2 Rating
Very energy efficient - lower running costs
Not energy efficient - higher running costs

