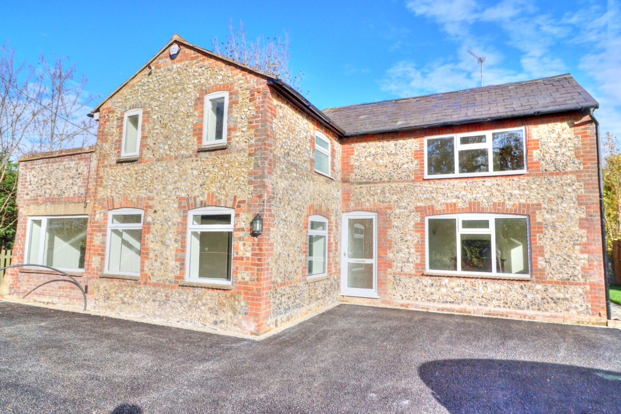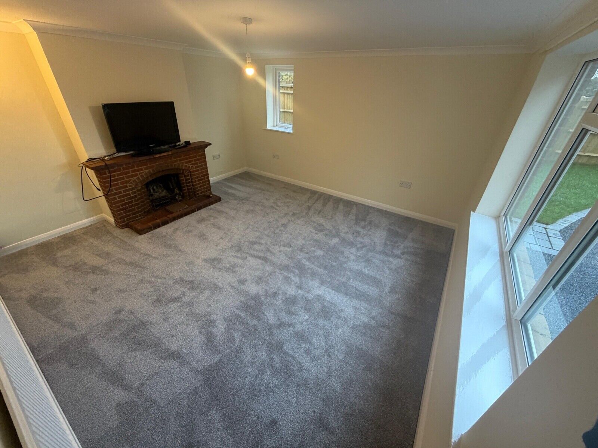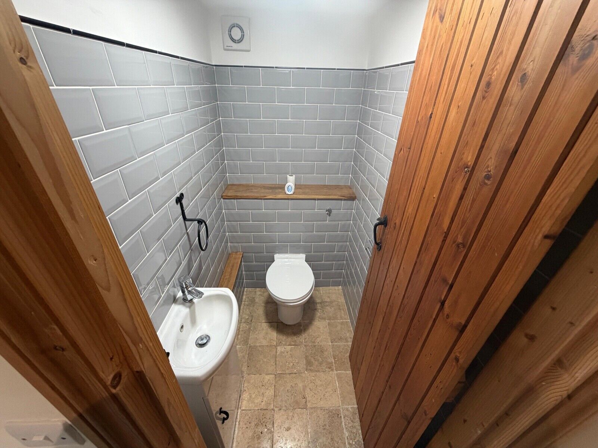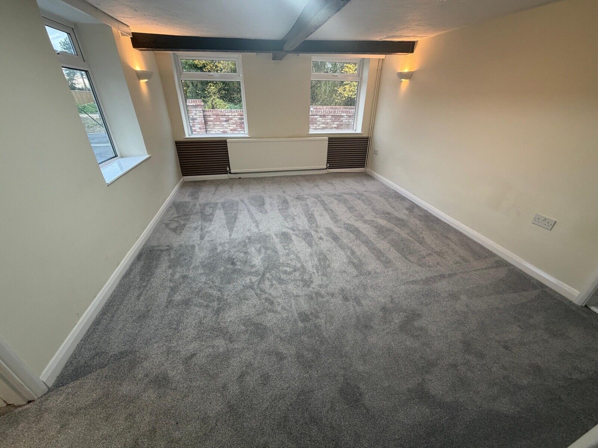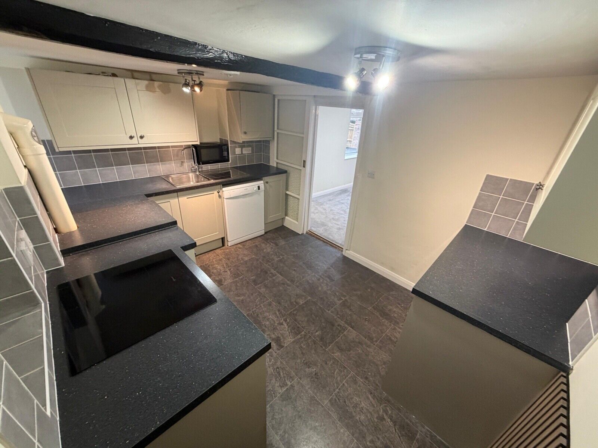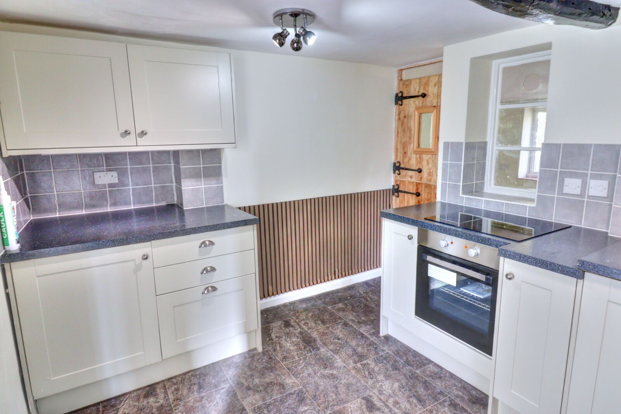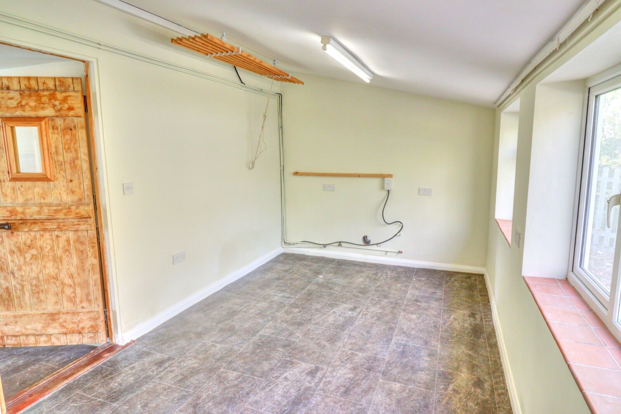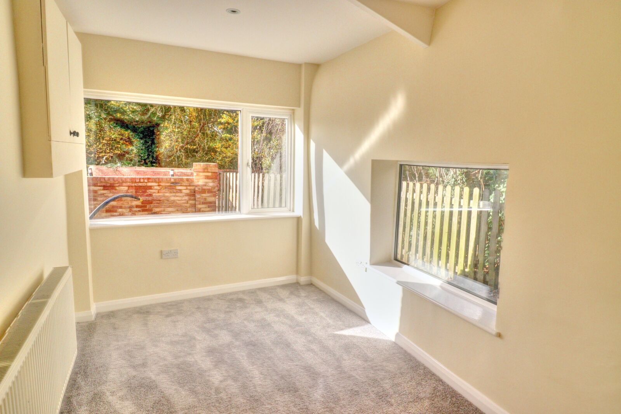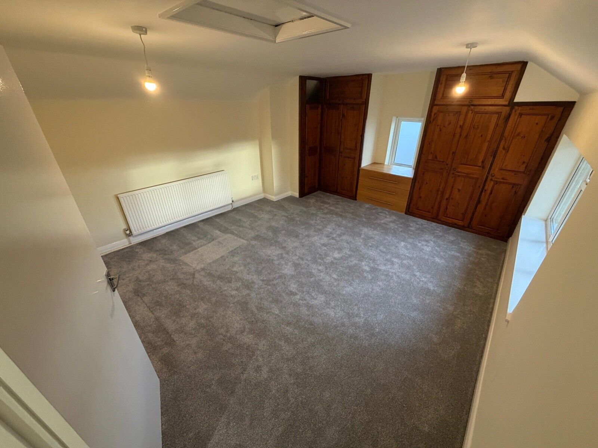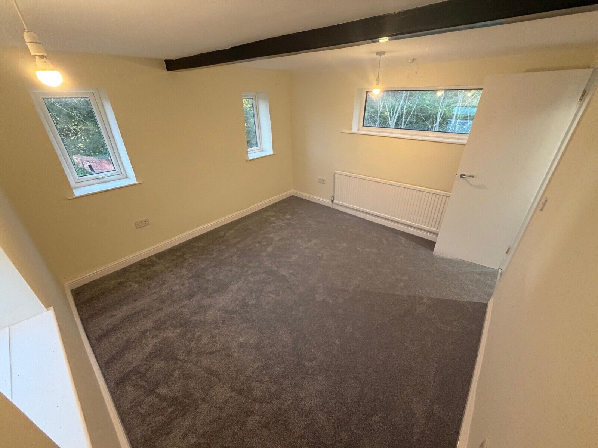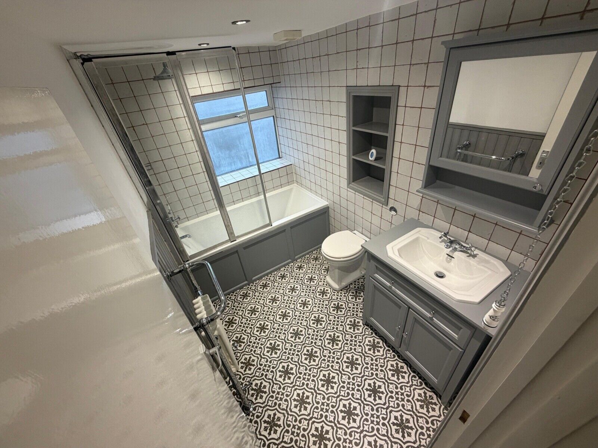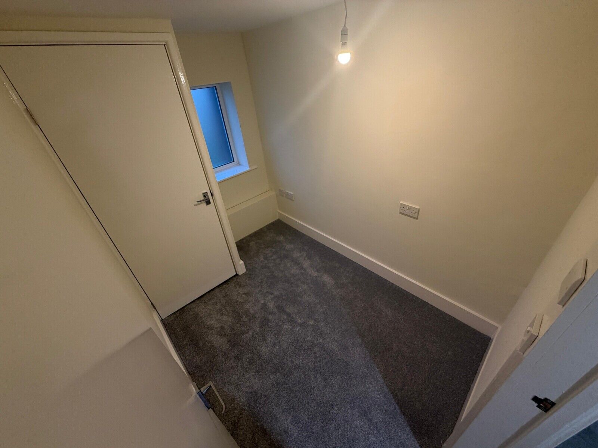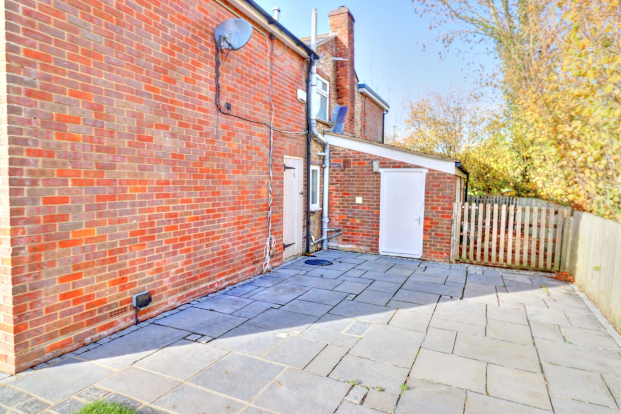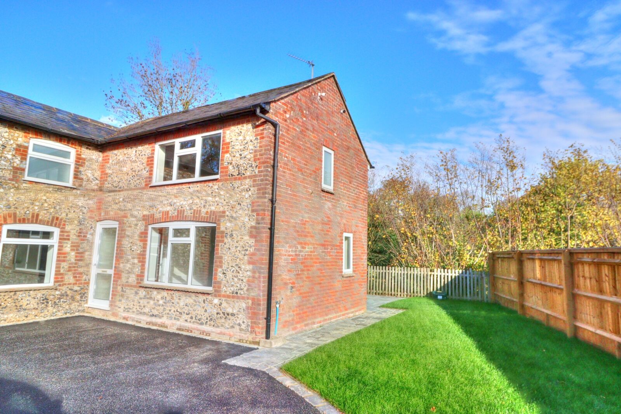£2,200pcm
Deposit £2,538 + £507 holding deposit
Other permitted payments
4 bedroom detached house to rent,
Available unfurnished now
Lower Icknield Way, Princes Risborough, HP27
- Detached house
- 3/4 Bedrooms
- 2/3 Reception rooms
- Parking on drive
- Quiet location
- Newly decorated
Description
Property description
A newly refurbished four bedroom detached family home, positioned on a quiet road within this sought after South Bucks village. The property sits well back from the road and offers generous, versatile accommodation throughout.
Ground Floor
Entrance hall, cloakroom, three separate reception rooms, a well appointed kitchen and a utility room with direct access to the rear.
First Floor
Three bedrooms, with the principal bedroom benefitting from fitted wardrobes, and a modern family bathroom.
Outside
To the front there is driveway parking for approximately three vehicles with lawn to the side. To the rear is a patio area, lawn, and an outside WC with useful access back in to the property.
Location
Longwick provides a village primary school, village store/post office and public house and is surrounded by open countryside. Nearby Princes Risborough offers a comprehensive range of shopping including Tesco and M&S Food Hall, together with independent shops, pubs and restaurants. The area also benefits from Risborough Springs leisure centre and a mainline railway station with services to London Marylebone, Birmingham and Aylesbury.
EPC - D
Council Tax Band - F
Deposit £2,538.61 based on the advertised rent
Important note to potential renters
We endeavour to make our particulars accurate and reliable, however, they do not constitute or form part of an offer or any contract and none is to be relied upon as statements of representation or fact. The services, systems and appliances listed in this specification have not been tested by us and no guarantee as to their operating ability or efficiency is given. All photographs and measurements have been taken as a guide only and are not precise. Floor plans where included are not to scale and accuracy is not guaranteed. If you require clarification or further information on any points, please contact us, especially if you are travelling some distance to view.

