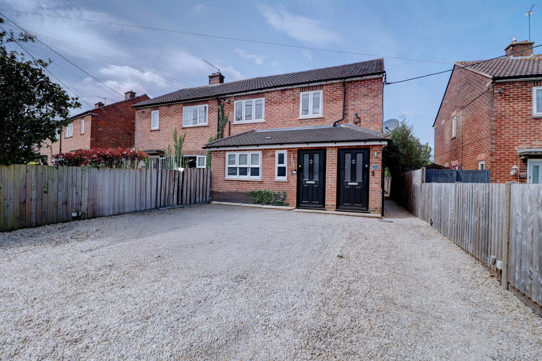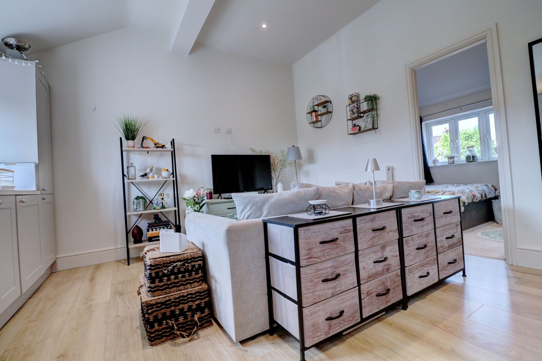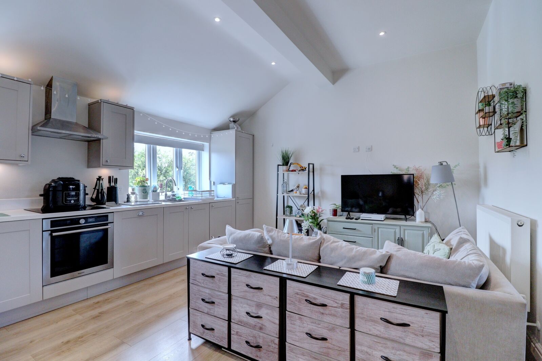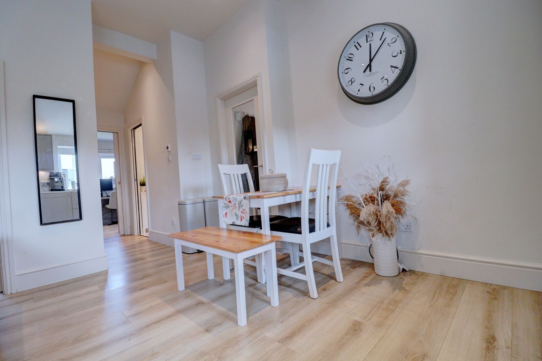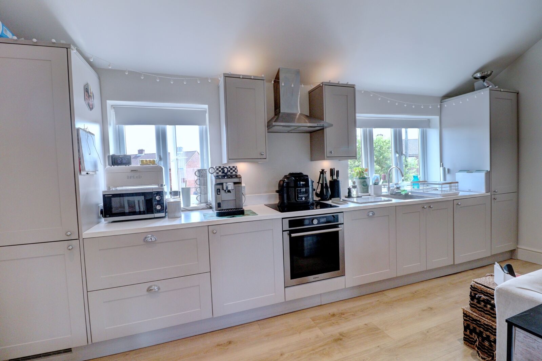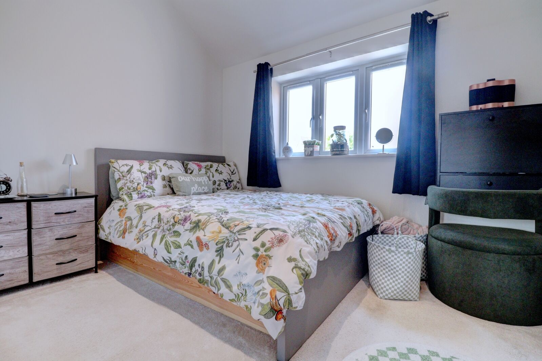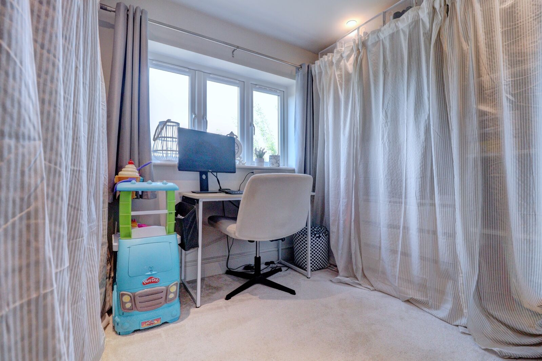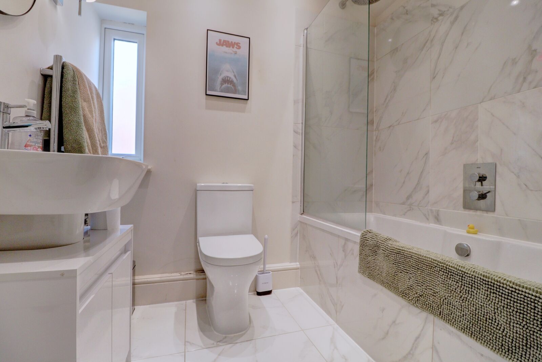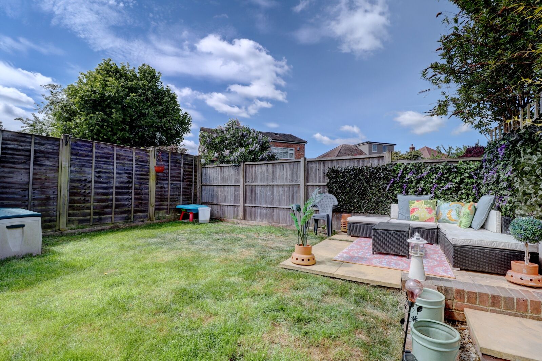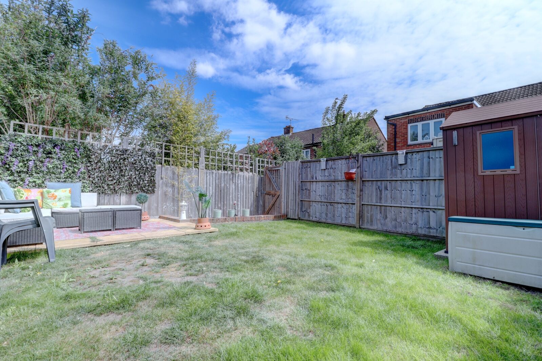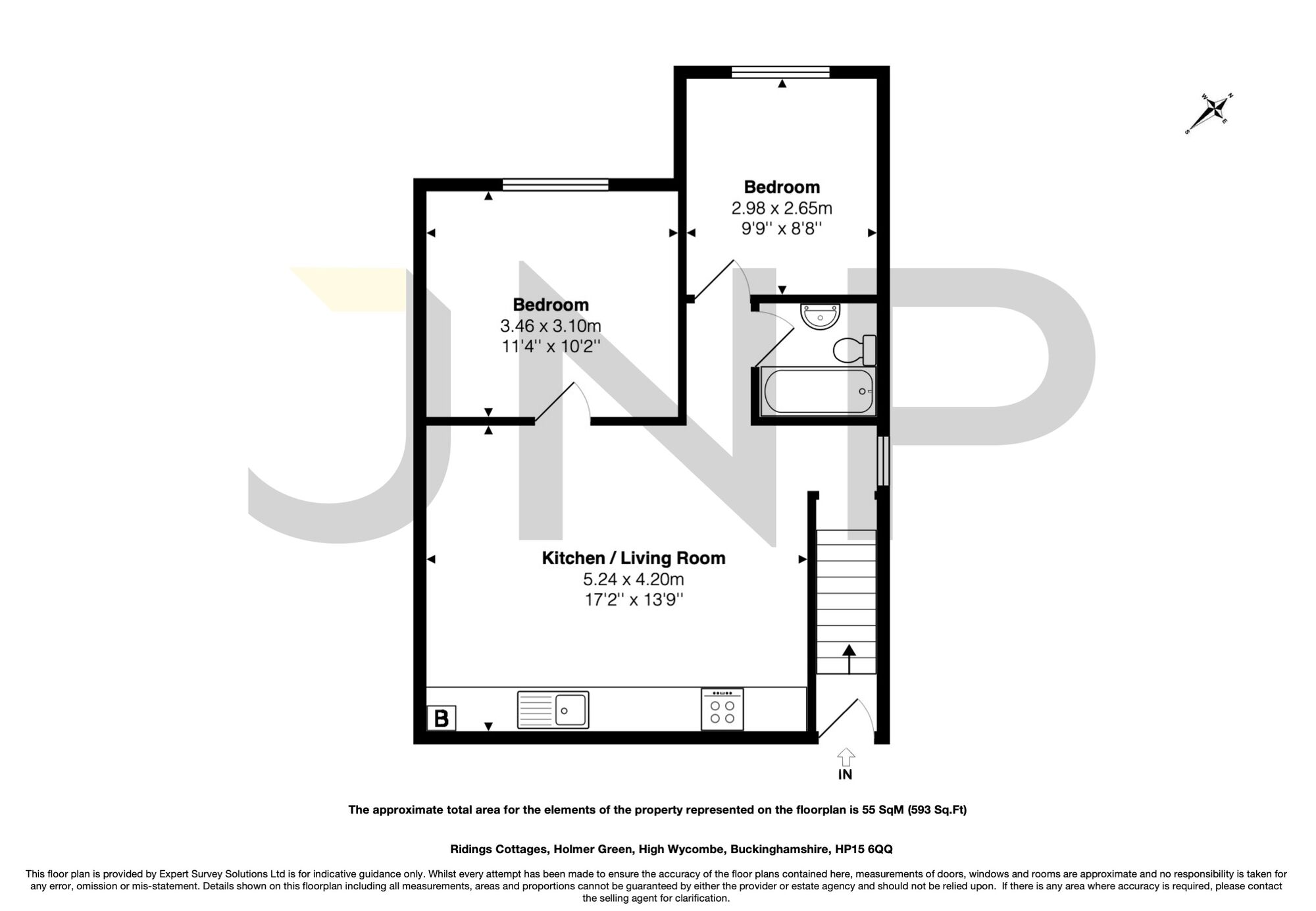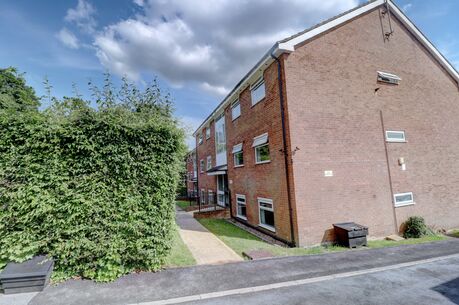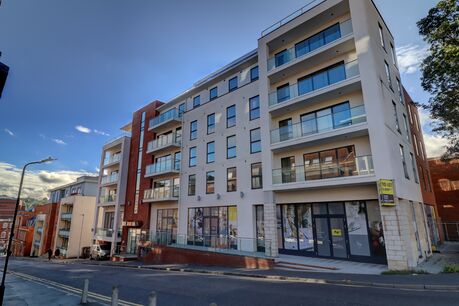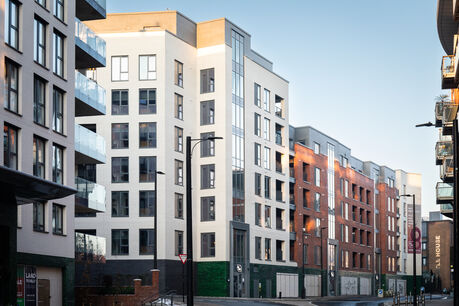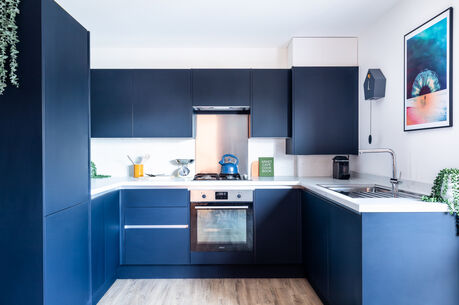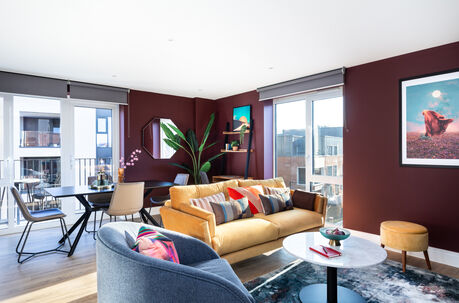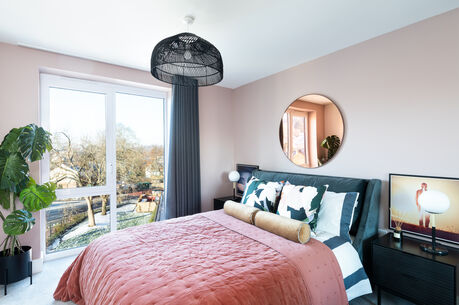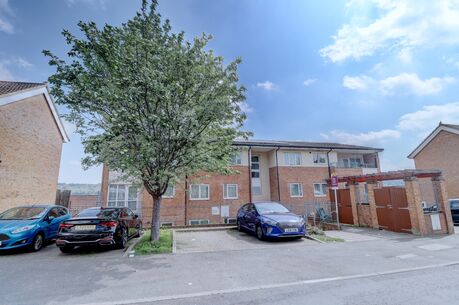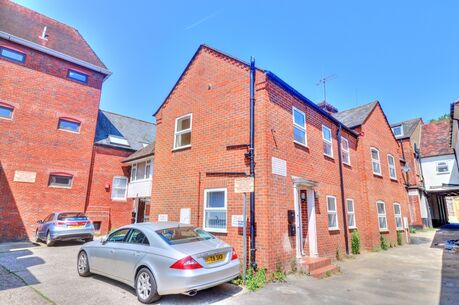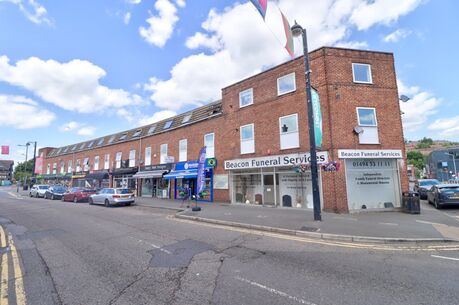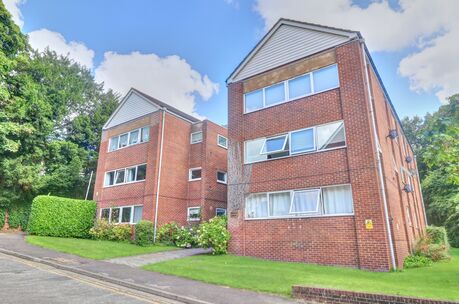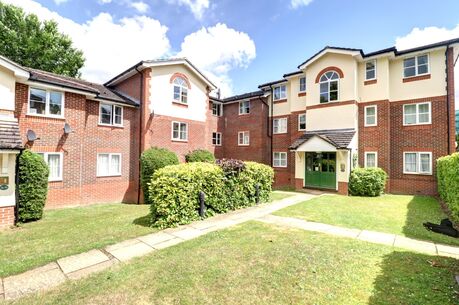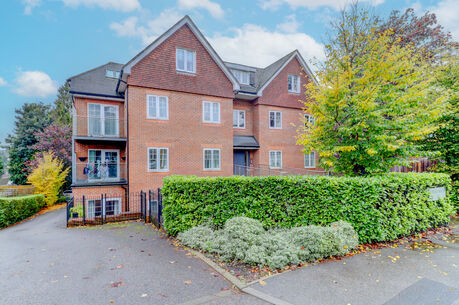£1,400pcm
Deposit £1,615 + £323 holding deposit
Other permitted payments
2 bedroom flat to rent,
Available unfurnished from 05/07/2025
Ridings Cottages, Holmer Green, HP15
- Two Bedroom Maisonette
- First Floor
- Private Entrance
- Underfloor Heating
- Private Garden
- Driveway Parking
- Available 5th July 2025
- Unfurnished
Key facts
Description
Floorplan
Property description
VILLAGE LOCATION | PRIVATE GARDEN | FULLY MANAGED | DRIVEWAY PARKING
A truly stunning first floor maisonette in the heart of the ever popular Holmer Green village in a cul-de-sac location. This conversion is exceptionally appointed and in brief comprises; personal door to the entrance hall with underfloor heating and stairs leading to the first floor landing. Door access leads to the open plan living with living/dining area/kitchen area with vaulted ceiling. The be-spoke kitchen has integrated appliances to include; oven/hob and extra hood, fridge/freezer, washer/dryer and dishwasher. There are two bedrooms overlooking the rear aspect and a family bathroom with underfloor heating. Outside there is parking for one car and also a visitors parking space with outside lighting. To the side there is a bi-storage cupboard and gated access, which leads to the private rear garden with patio area and shed. Holmer Green village offers amenities and shops with regular bus services to nearby towns of High Wycombe and Chesham. For the commuter, the towns of Amersham, Beaconsfield and High Wycombe are within a short drive where mainline train station access can be found providing links into London, Oxford and Birmingham respectively. The property is available from 5th July 2025, on an unfurnished basis.
EPC EER Rating; C
Council Tax Band; C
Deposit; £1615.38, equivalent to 5 weeks rent based on current market rent
Important note to potential renters
We endeavour to make our particulars accurate and reliable, however, they do not constitute or form part of an offer or any contract and none is to be relied upon as statements of representation or fact. The services, systems and appliances listed in this specification have not been tested by us and no guarantee as to their operating ability or efficiency is given. All photographs and measurements have been taken as a guide only and are not precise. Floor plans where included are not to scale and accuracy is not guaranteed. If you require clarification or further information on any points, please contact us, especially if you are travelling some distance to view.
Floorplan

