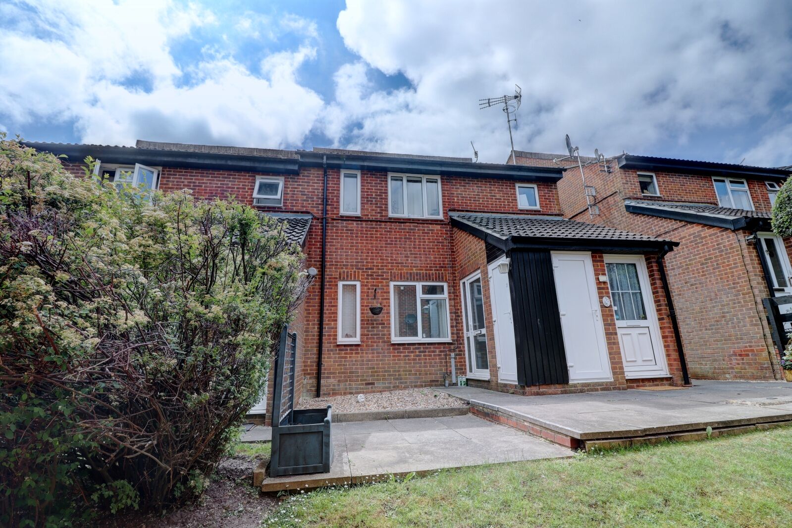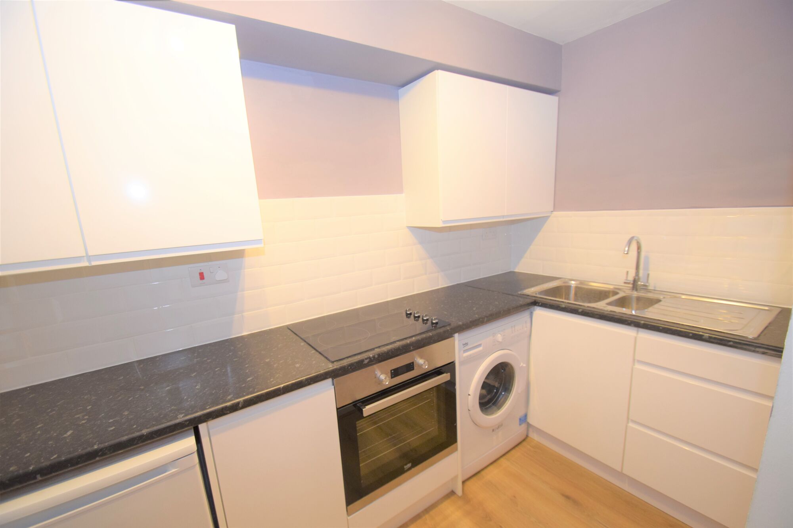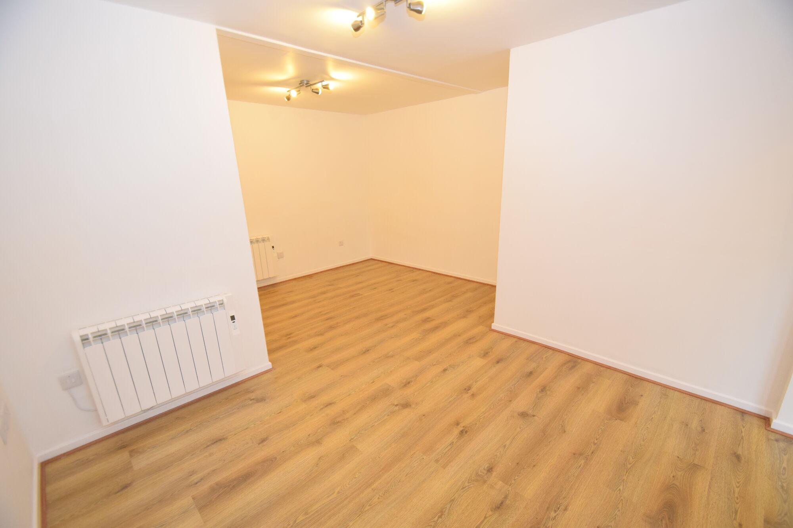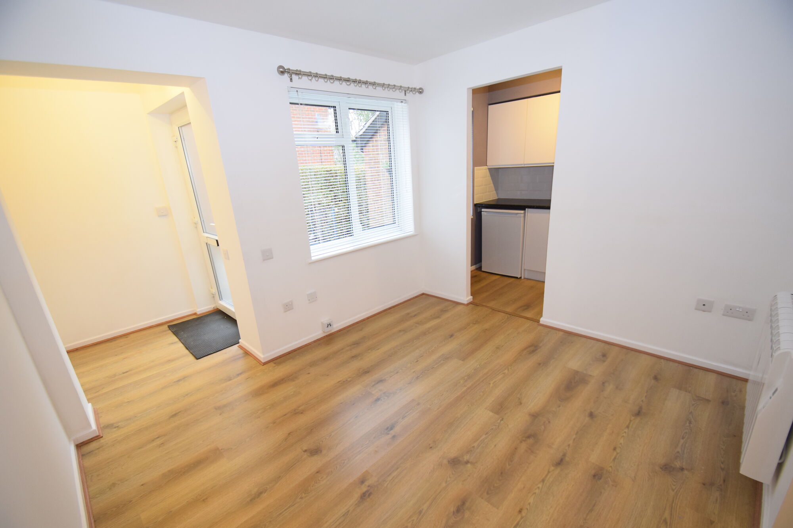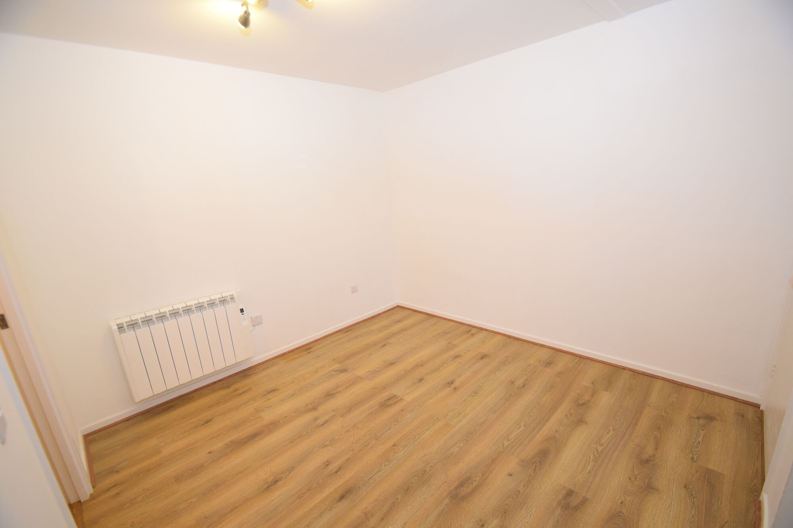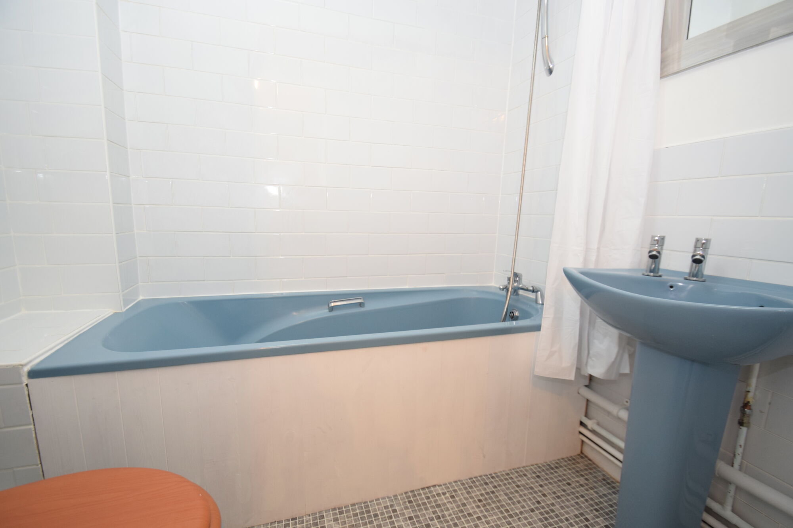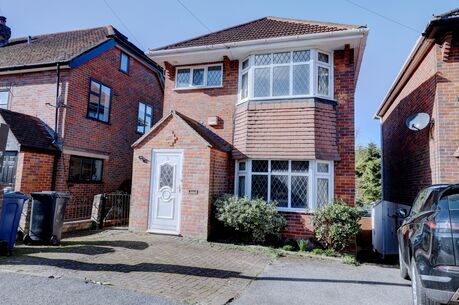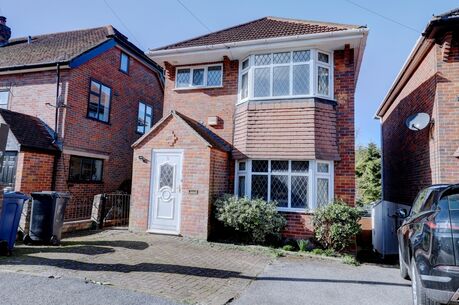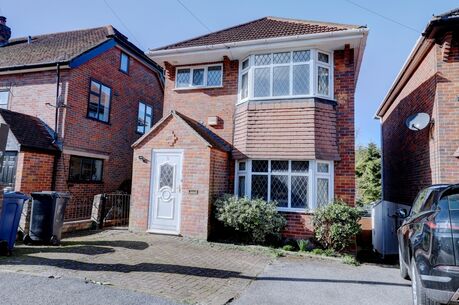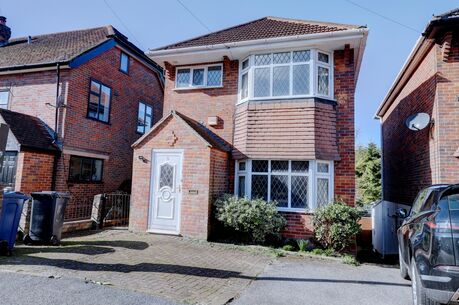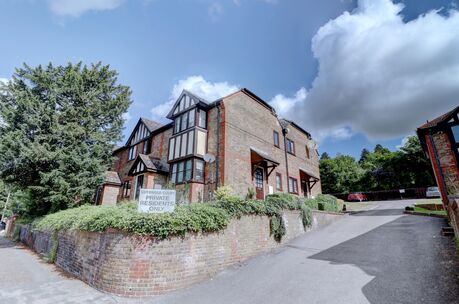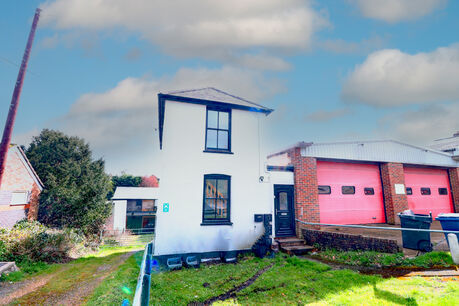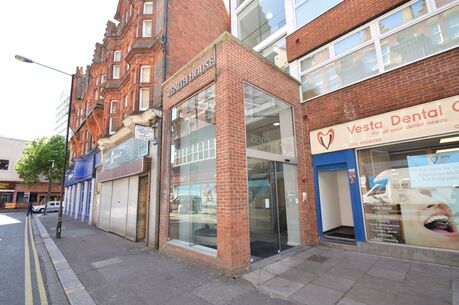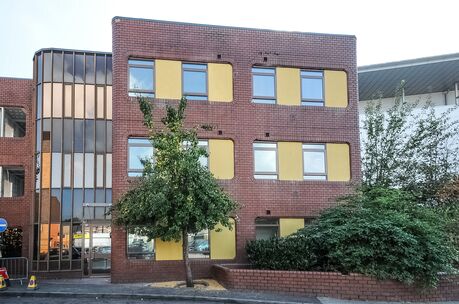£850pcm
Deposit £980 + £196 holding deposit
Other permitted payments
Flat to rent,
Available unfurnished from 10/07/2025
Bevelwood Gardens, High Wycombe, HP12
- Ground Floor
- Studio Maisonette
- Communal Gardens
- Allocated Parking
- Available 10th July 2025
- Unfurnished
Key facts
Description
EPC
Property description
AVAILABLE 10TH JULY | WEST SIDE OF HIGH WYCOMBE | GROUND FLOOR
Well-Maintained Ground Floor Studio Maisonette – Bevelwood Gardens, High Wycombe
Available from 10th July 2025, this well-presented ground floor studio maisonette is located in the popular Bevelwood Gardens development on the west side of High Wycombe. Offering a private entrance and thoughtfully designed layout, the property is ideal for professionals or those seeking a low-maintenance home within close reach of the town centre.
The accommodation comprises a bright and spacious main reception/bedroom area with handy under-stairs storage, a separate fitted kitchen with integrated appliances, and a bathroom suite accessed via an internal hallway with additional storage space.
Further benefits include:
- Electric heating throughout
- Well-maintained communal gardens
- Residents' parking for one vehicle
Conveniently located just 1.4 miles from High Wycombe train station and within walking distance to the town centre, this property combines comfort, accessibility, and practicality.
EPC EER Rating; D
Council Tax Band; B
Deposit; £980.76, equivalent to 5 weeks rent based on current market rent
Important note to potential renters
We endeavour to make our particulars accurate and reliable, however, they do not constitute or form part of an offer or any contract and none is to be relied upon as statements of representation or fact. The services, systems and appliances listed in this specification have not been tested by us and no guarantee as to their operating ability or efficiency is given. All photographs and measurements have been taken as a guide only and are not precise. Floor plans where included are not to scale and accuracy is not guaranteed. If you require clarification or further information on any points, please contact us, especially if you are travelling some distance to view.
EPC
Energy Efficiency Rating
Very energy efficient - lower running costs
Not energy efficient - higher running costs
Current
64Potential
78CO2 Rating
Very energy efficient - lower running costs
Not energy efficient - higher running costs

