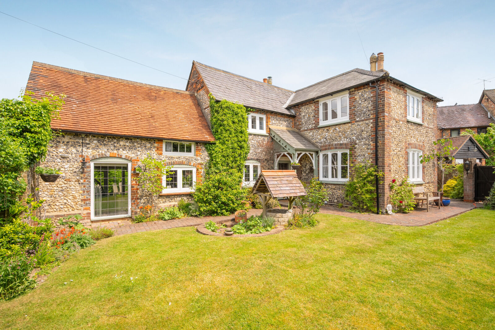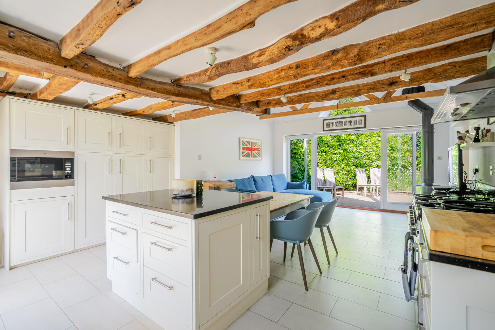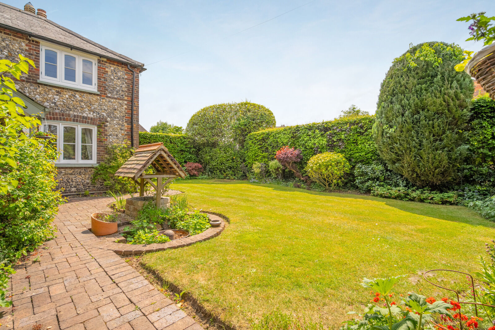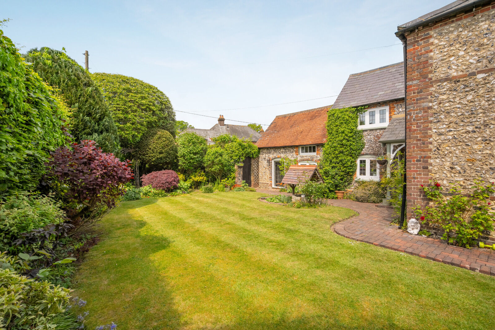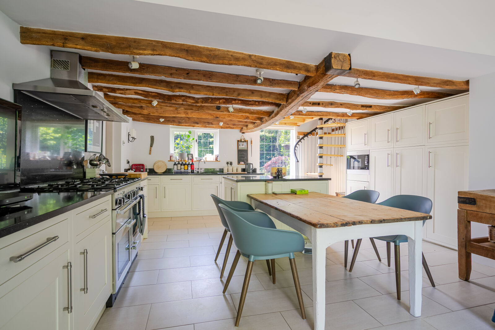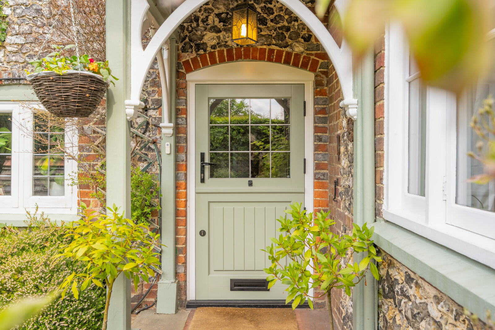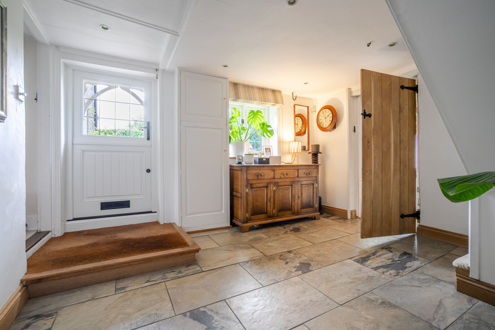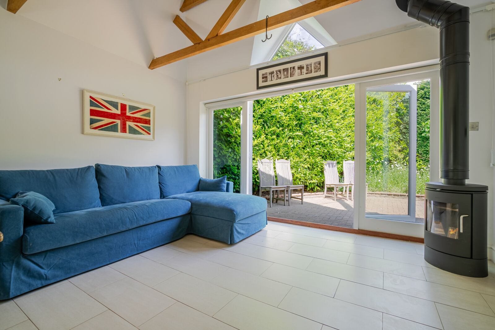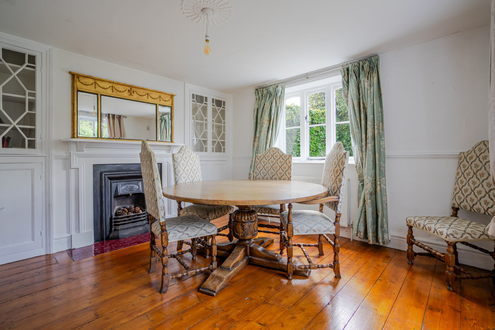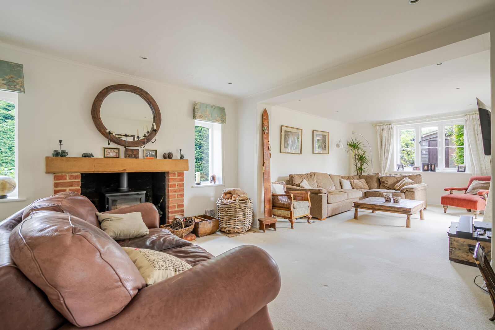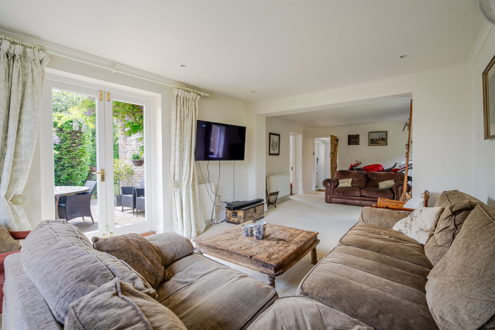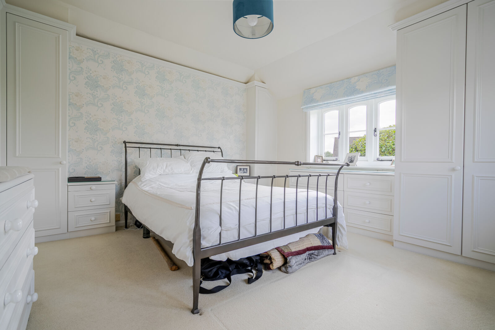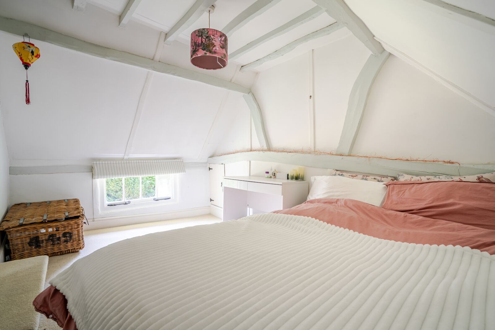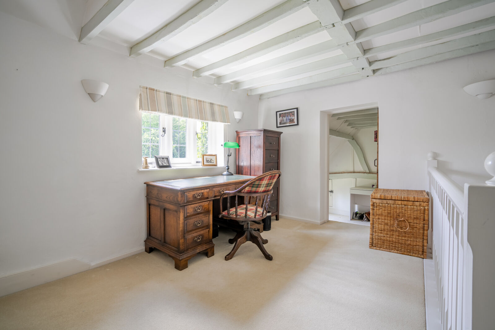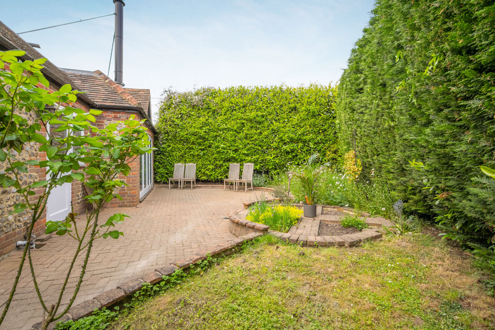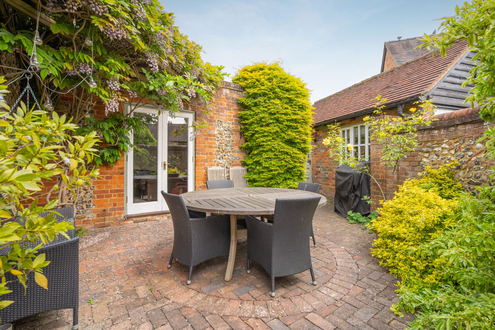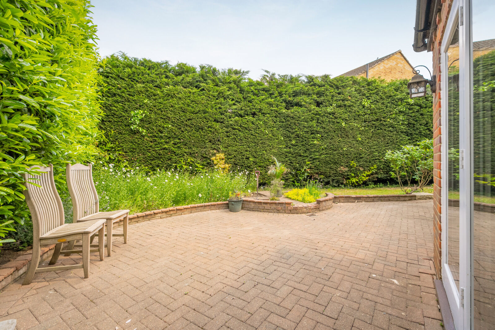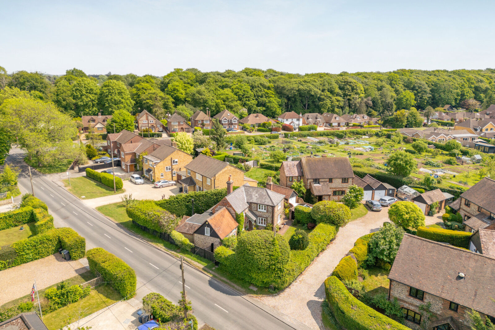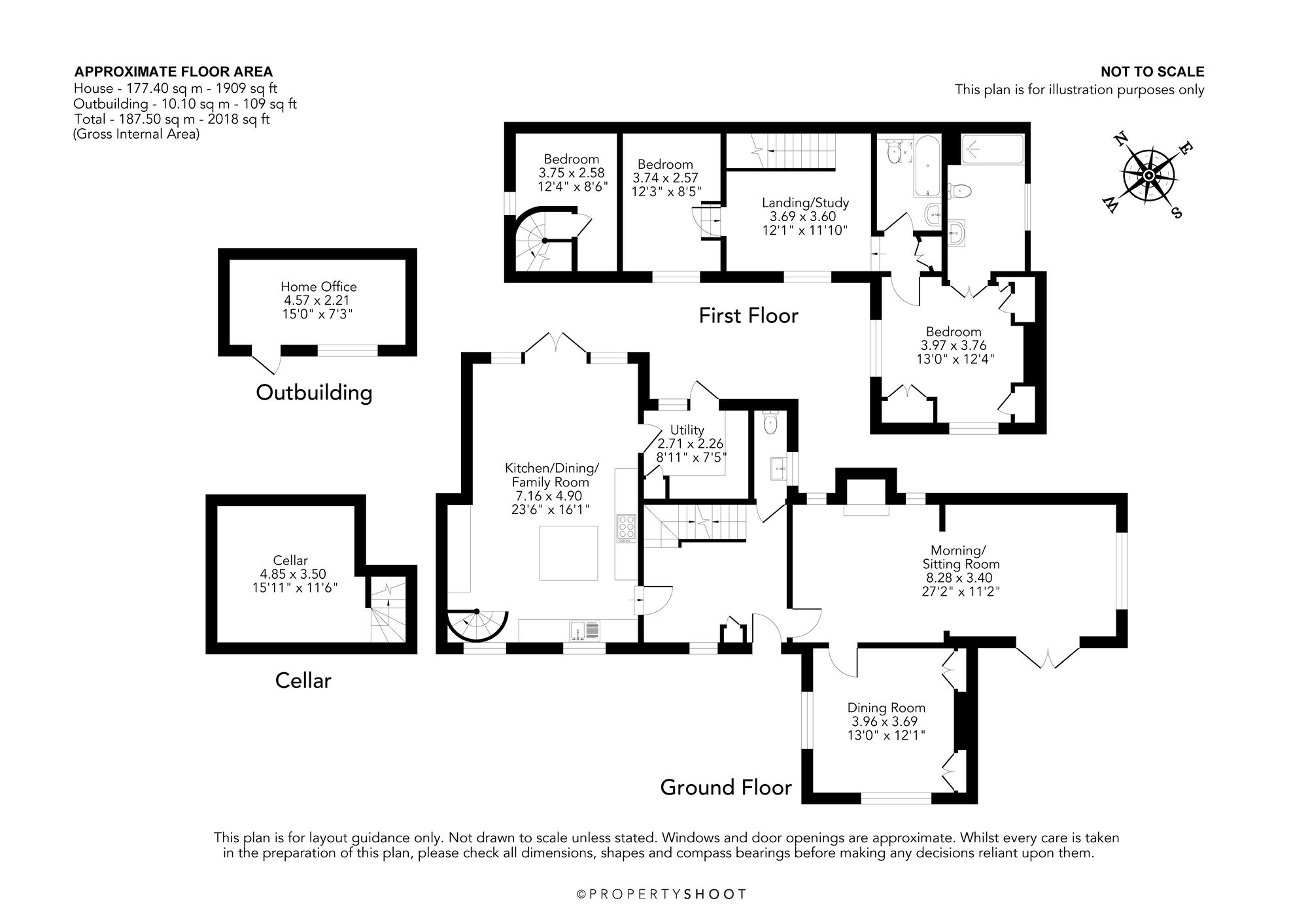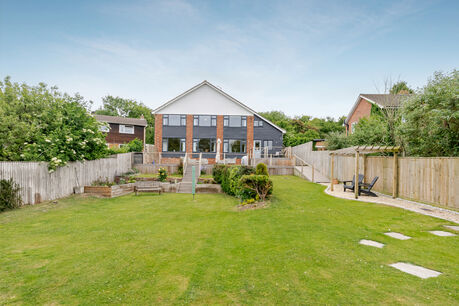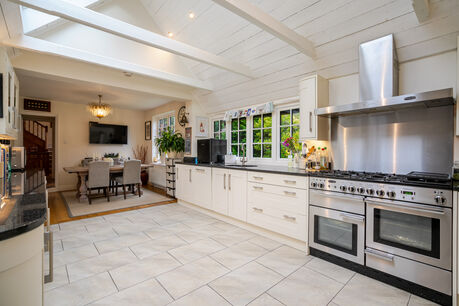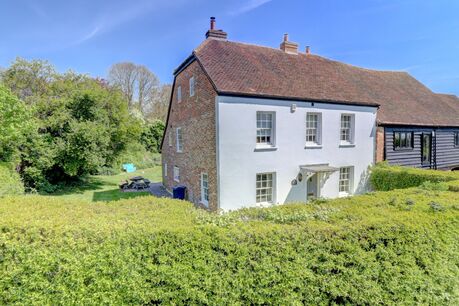Asking price
£950,000
3 bedroom detached house for sale
Heath End Road, High Wycombe, HP15
- Three Bedrooms
- Two Bathrooms
- Open Plan Kitchen Dining Living room
- Living Room
- Dining Room
- Utility and Cloakroom
- Cellar and Home Office
- Landscaped gardens
- EPC EER:D
Key facts
Property description
Lovingly extended and sympathetically renovated, Hillside is a home of unique character and warmth. From its exposed medieval beams to its elegant Victorian dining room, this is a property that unfolds across a series of versatile and atmospheric living spaces—perfectly suited for both family life and entertaining.
Accommodation
A traditional Victorian entrance porch opens into a spacious reception hall, which immediately sets the tone for the home’s blend of heritage and refinement. The ground floor boasts a number of beautifully appointed rooms, including:
A generous sitting room with an open fireplace and French doors opening onto the garden.
A cosy morning room, ideal for relaxed reading or informal gatherings.
An elegant dining room with double-aspect windows and a cast iron fireplace, bathed in natural light from morning through sunset.
A cellar and cloakroom, offering practical storage and convenience.
At the heart of the home lies a stunning kitchen/dining/family room, showcasing oak beams, a part-vaulted ceiling, and Shaker-style cabinetry with granite worktops. French doors provide access to both front and rear gardens, making this a perfect space for al fresco dining in warmer months. A spiral staircase leads to the charming third bedroom, formerly the hay loft, now a bright and characterful retreat. Adjacent, a utility room offers excellent functionality.
Upstairs, the main bedroom features a luxurious en suite shower room, while a spacious guest bedroom is served by a modern family bathroom.
Gardens & Outside
The gardens are a particular highlight, lovingly maintained and arranged into distinct zones that can be enjoyed throughout the day as the sun moves around the property. From shaded corners for peaceful lunches to sun-drenched terraces for evening drinks, Hillside offers a garden for every season and mood. Flower and shrub borders add colour and charm, and mature hedging ensures excellent seclusion.
There is gated driveway parking, and the converted garage provides a private home office/studio, ideal for remote work or creative pursuits.
Location
The position of Hillside is as idyllic as its architecture. Just across the road and through a kissing gate, residents can wander safely through ancient woodland to nearby attractions such as Peterley Manor Farm and The Polecat Inn, without needing to cross a road. Set in the sought-after village of Great Kingshill, the property enjoys a tranquil setting yet remains within easy reach of High Wycombe, Amersham, and Great Missenden, each offering train services into London and a range of amenities.
Hillside is a truly rare offering—a character-rich, heritage home that has evolved with care into a flexible, stylish and inviting residence.
An early viewing is strongly recommended to appreciate everything this exceptional property has to offer.
EPC EER:D
Agents Note
We may refer you to recommended providers of ancillary services such as Conveyancing, Financial Services, Insurance and Surveying. We may receive a commission payment fee or other benefit (known as a referral fee) for recommending their services. You are not under any obligation to use the services of the recommended provider. The ancillary service provider may be an associated company of AIG (KH) Ltd T/A JNP.
AML Disclaimer
Please note it is a legal requirement that we require verified ID from purchasers before instructing a sale. Please also note we shall require proof of funds before we instruct the sale, together with your instructed solicitors.
Agents Note- employee
Under the 1979 Estate Agents Act we are obliged to inform all potential purchasers that the owners of this property are related to an employee of JNP.
Important information for potential purchasers
We endeavour to make our particulars accurate and reliable, however, they do not constitute or form part of an offer or any contract and none is to be relied upon as statements of representation or fact. The services, systems and appliances listed in this specification have not been tested by us and no guarantee as to their operating ability or efficiency is given. All photographs and measurements have been taken as a guide only and are not precise. Floor plans where included are not to scale and accuracy is not guaranteed. If you require clarification or further information on any points, please contact us, especially if you are travelling some distance to view. Fixtures and fittings other than those mentioned are to be agreed with the seller.
Buyers information
To conform with government Money Laundering Regulations 2019, we are required to confirm the identity of all prospective buyers. We use the services of a third party, Lifetime Legal, who will contact you directly at an agreed time to do this. They will need the full name, date of birth and current address of all buyers and ID. There is a nominal charge of £80 inc VAT for this (for the transaction not per person), payable direct to Lifetime Legal. Please note, we are unable to advertise a property or issue a memorandum of sale until the checks are complete.
Referral fees
We may refer you to recommended providers of ancillary services such as Conveyancing, Financial Services, Insurance and Surveying. We may receive a commission payment fee or other benefit (known as a referral fee) for recommending their services. You are not under any obligation to use the services of the recommended provider. The ancillary service provider may be an associated company of JNP.
Floorplan
EPC
Energy Efficiency Rating
Very energy efficient - lower running costs
Not energy efficient - higher running costs
Current
62Potential
80CO2 Rating
Very energy efficient - lower running costs
Not energy efficient - higher running costs
Current
N/APotential
N/A
Book a free valuation today
Looking to move? Book a free valuation with JNP and see how much your property could be worth.
Value my property
Mortgage calculator
Your payment
Borrowing £855,000 and repaying over 25 years with a 2.5% interest rate.
Now you know what you could be paying, book an appointment with our partners Embrace Financial Services to find the right mortgage for you.
 Book a mortgage appointment
Book a mortgage appointment
Stamp duty calculator
This calculator provides a guide to the amount of residential stamp duty you may pay and does not guarantee this will be the actual cost. For more information on Stamp Duty Land Tax click here.
No Sale, No Fee Conveyancing
At Premier Property Lawyers, we’ve helped hundreds of thousands of families successfully move home. We take the stress and complexity out of moving home, keeping you informed at every stage and feeling in control from start to finish.


