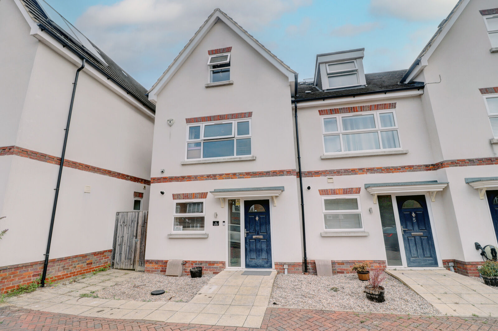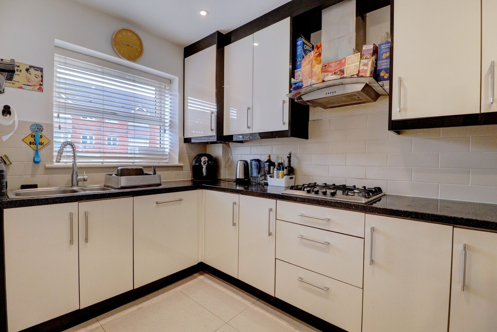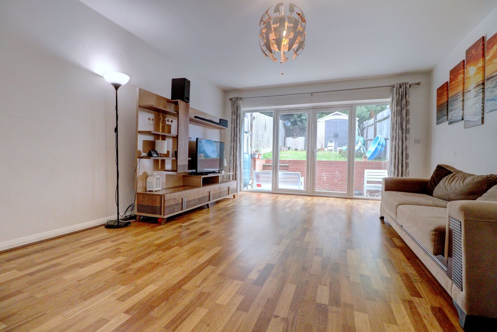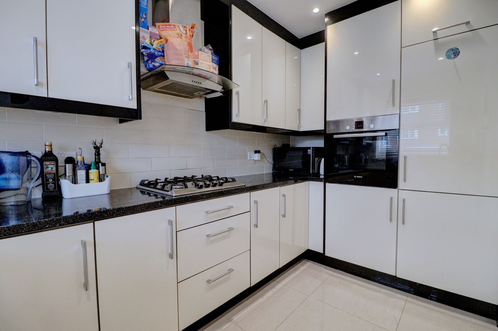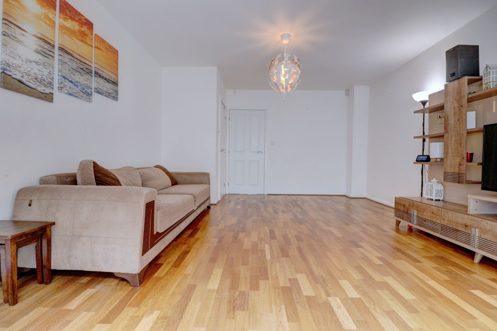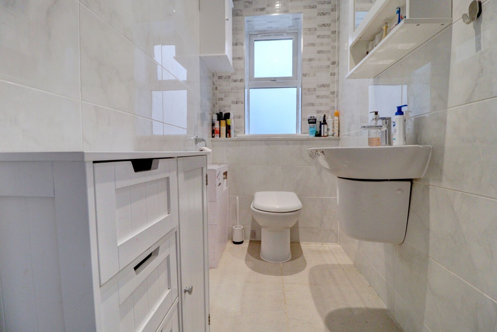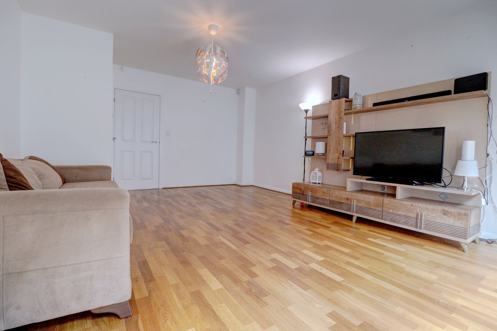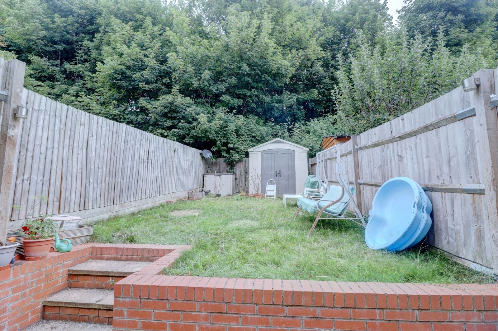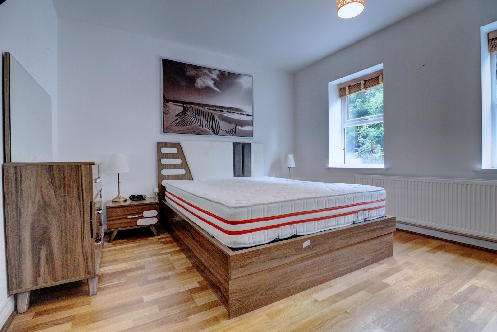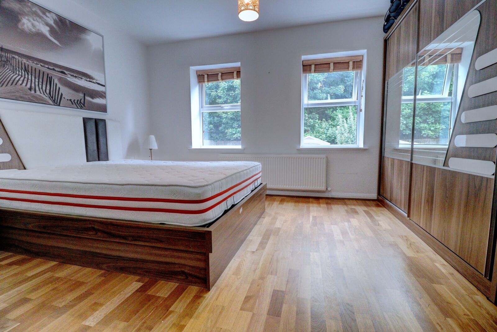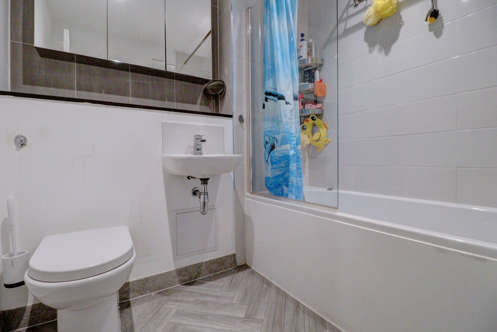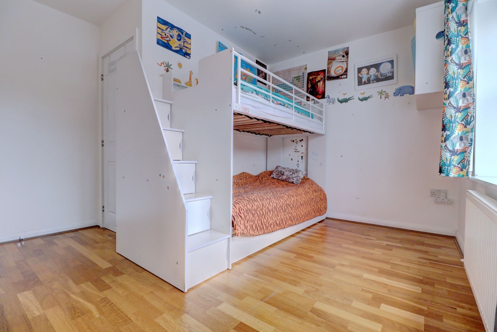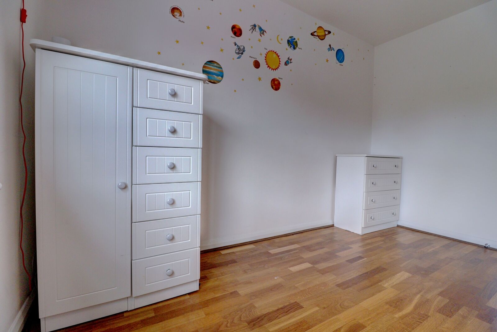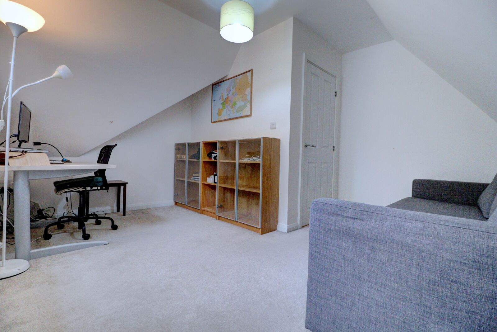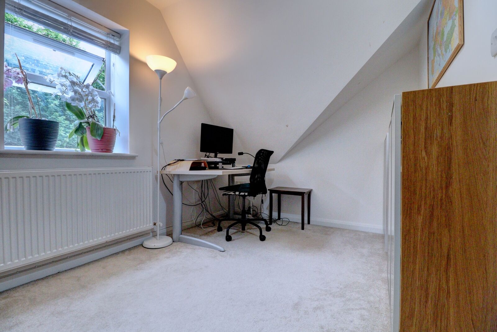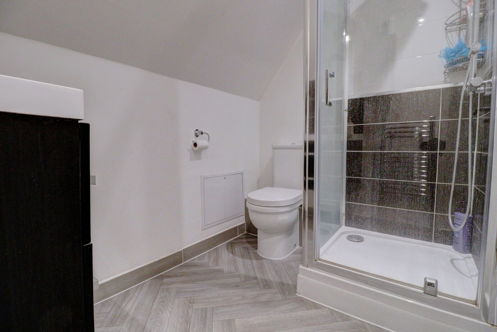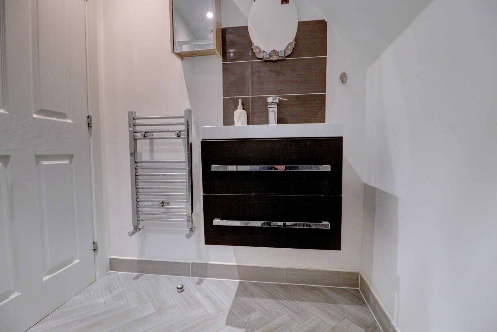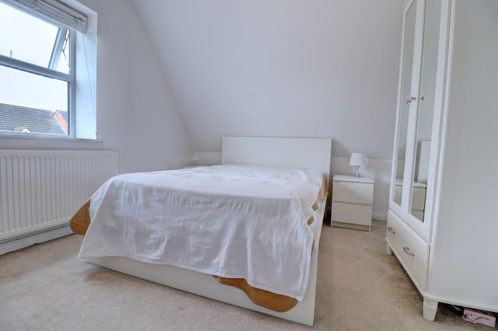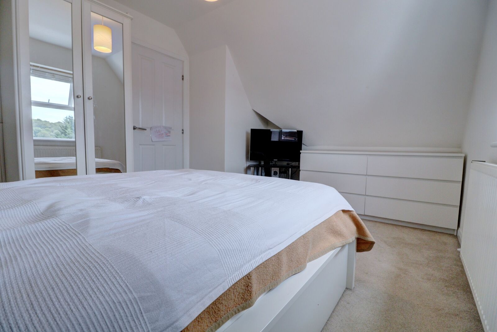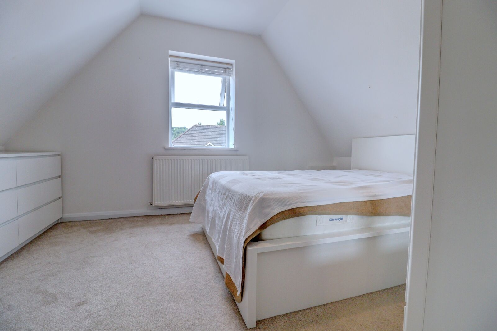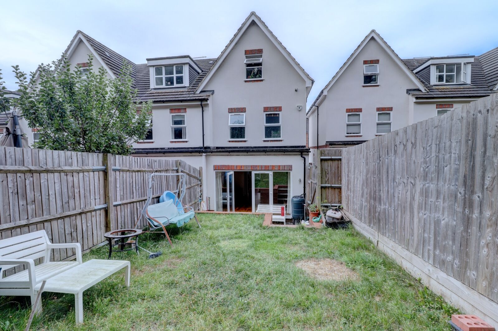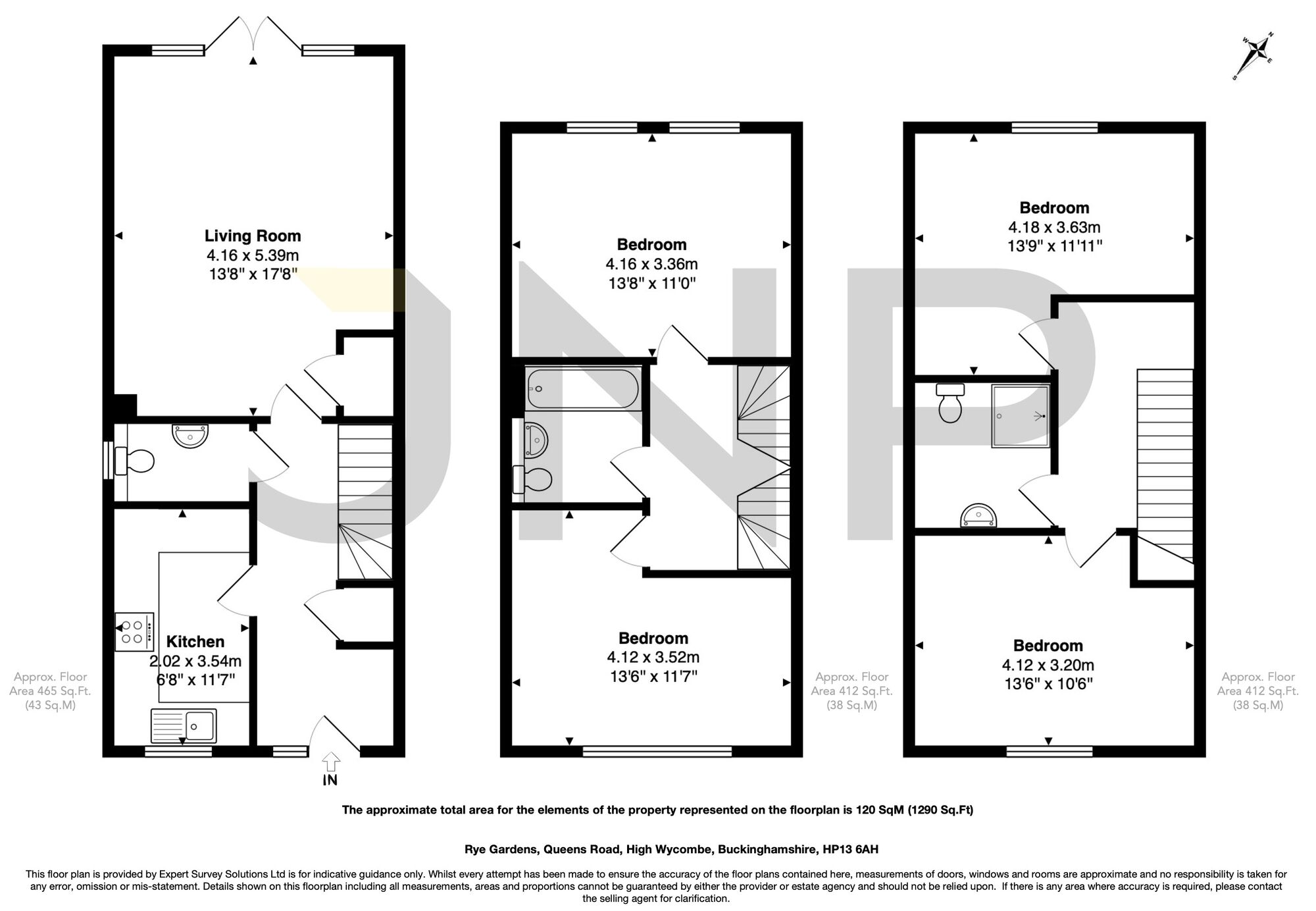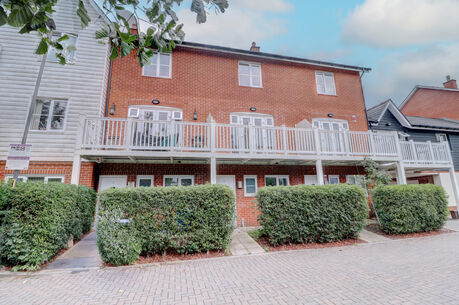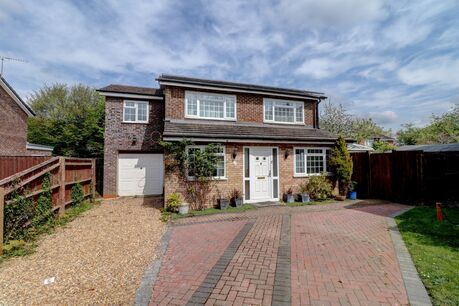£2,300pcm
Deposit £2,653 + £530 holding deposit
Other permitted payments
4 bedroom end terraced house to rent,
Available part-furnished now
Queens Road, High Wycombe, HP13
- Four Bedroom End Terrace
- Conveniently Located
- Two Bathrooms, Plus Cloakroom
- X2 Allocated Parking Spaces
- Gas Central Heating
- Available NOW
- Part-Furnished
Key facts
Description
Floorplan
EPC
Property description
* Property to be freshly decorated and with the windows, gutters fully cleaned and the garden/patio jet water washed *
Available NOW – Part-Furnished
A well-presented four-bedroom end-of-terrace family home, ideally located in the heart of High Wycombe, just 0.5 miles from the train station and town centre, with the hot water being powered via solar, cutting down your utility bills!
This spacious property is offered on a part-furnished basis and is currently undergoing full redecoration prior to the start of the next tenancy.
The accommodation comprises; a private entrance, welcoming entrance hallway, convenient downstairs cloakroom, and a storage cupboard. A separate kitchen features fitted appliances and a gas hob, while the spacious living area which is equipped with high grade engineered wooden floors, has double doors opening onto a private patio and rear garden, with side access to the front (shared access for rubbish collection and additional storage) and includes a spacious tool shed along with separate storage bin. Completing the ground floor is underfloor heating & side door for under stair storage, also housing heating and hot water controls, hot water cylinder and underfloor heating panel.
To the first floor, the main bedroom includes built-in storage, alongside a second bedroom to the front of the house and a three-piece family bathroom. Both bedrooms on this floor also have the same flooring installed as the living room.
The second floor offers two further double bedrooms - one currently used as a home office, and the other as a guest room, as well as a second bathroom with a shower suite. All bathrooms are fitted with spotlights and new extractor fans.
Further benefits include gas central heating throughout, digital TV satellite dish, blinds fitted to all rooms apart from the living which is fitted with curtain pole and two allocated parking spaces to the front of the property.
EPC EER Rating; B
Council Tax Band; D
Deposit; £2653.84, equivalent to 5 weeks rent based on current market rent
Important note to potential renters
We endeavour to make our particulars accurate and reliable, however, they do not constitute or form part of an offer or any contract and none is to be relied upon as statements of representation or fact. The services, systems and appliances listed in this specification have not been tested by us and no guarantee as to their operating ability or efficiency is given. All photographs and measurements have been taken as a guide only and are not precise. Floor plans where included are not to scale and accuracy is not guaranteed. If you require clarification or further information on any points, please contact us, especially if you are travelling some distance to view.
Floorplan
EPC
Energy Efficiency Rating
Very energy efficient - lower running costs
Not energy efficient - higher running costs
Current
85Potential
94CO2 Rating
Very energy efficient - lower running costs
Not energy efficient - higher running costs

